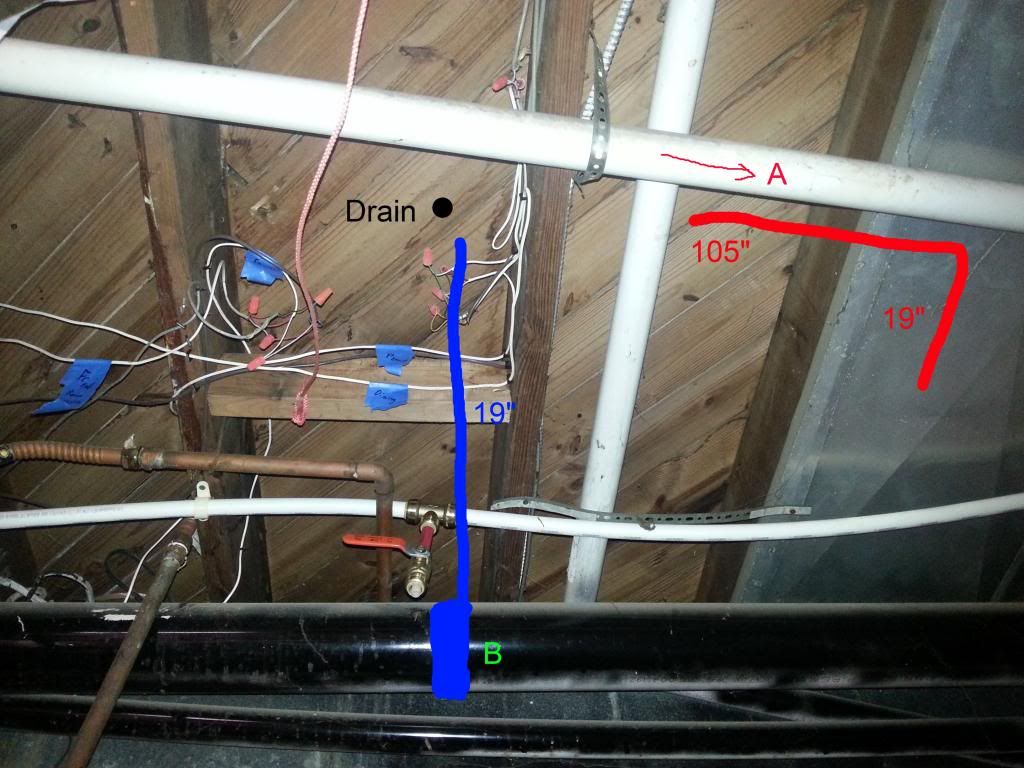I'm on the last leg of a bathroom remodel (DIY). The last thing to do is put in the vanity and sink, but I need some advice on drain setup. I've got a pic here of my situation, a looking up view in the basement where the plumbing will be done.
In RED is the easiest, original plan, where the drain comes through the black spot, and connects to the PVC marked A. This connection is all needed to finish the plumbing, the rest is already in place The PVC shoots to the right just over 8', and then heads to the big black main sewage line through another 19". Right next to the elbow at the end of A (not shown) is the vent line to the roof.
Option B in blue, is the more difficult option. The line is much shorter, only a 19" trip to the sewage line, however, it involves cutting the black main sewage line. Also, the person that recommended that also recommended adding a vent to the black sewage line through the same T connection.
The sink is in a bathroom, and if we do Option A, the only drainage competition on the line before the sewage line is the bathtub/shower, which, there is little foreseeable reason for the sink and shower to drain at the same time.

In RED is the easiest, original plan, where the drain comes through the black spot, and connects to the PVC marked A. This connection is all needed to finish the plumbing, the rest is already in place The PVC shoots to the right just over 8', and then heads to the big black main sewage line through another 19". Right next to the elbow at the end of A (not shown) is the vent line to the roof.
Option B in blue, is the more difficult option. The line is much shorter, only a 19" trip to the sewage line, however, it involves cutting the black main sewage line. Also, the person that recommended that also recommended adding a vent to the black sewage line through the same T connection.
The sink is in a bathroom, and if we do Option A, the only drainage competition on the line before the sewage line is the bathtub/shower, which, there is little foreseeable reason for the sink and shower to drain at the same time.





