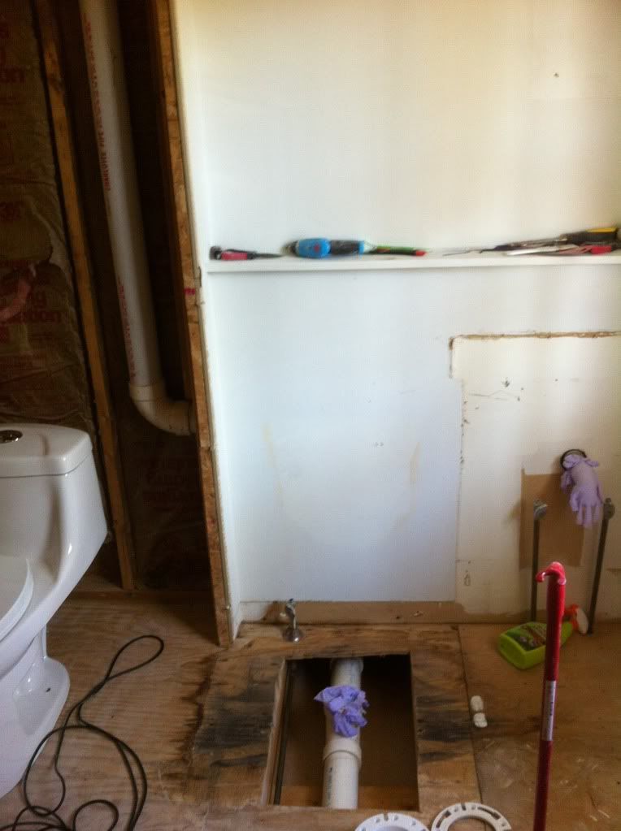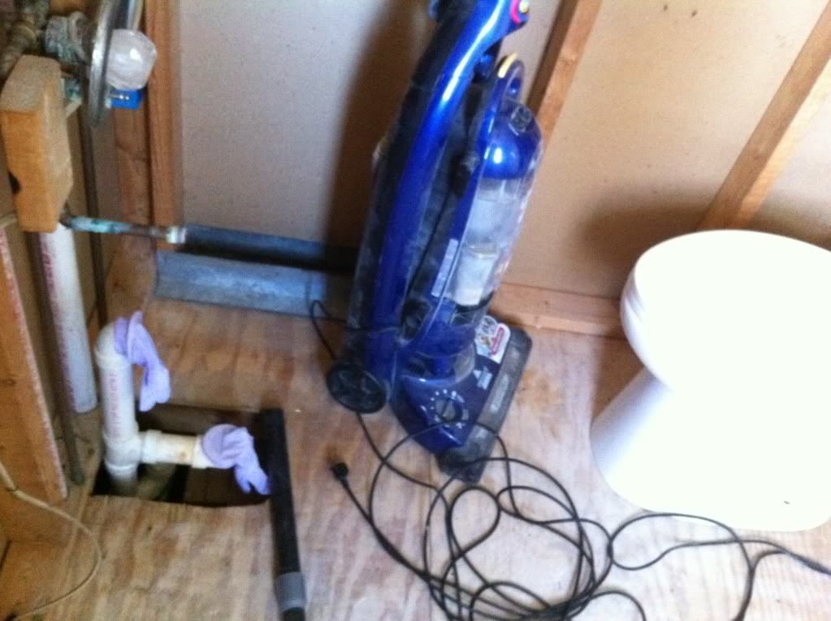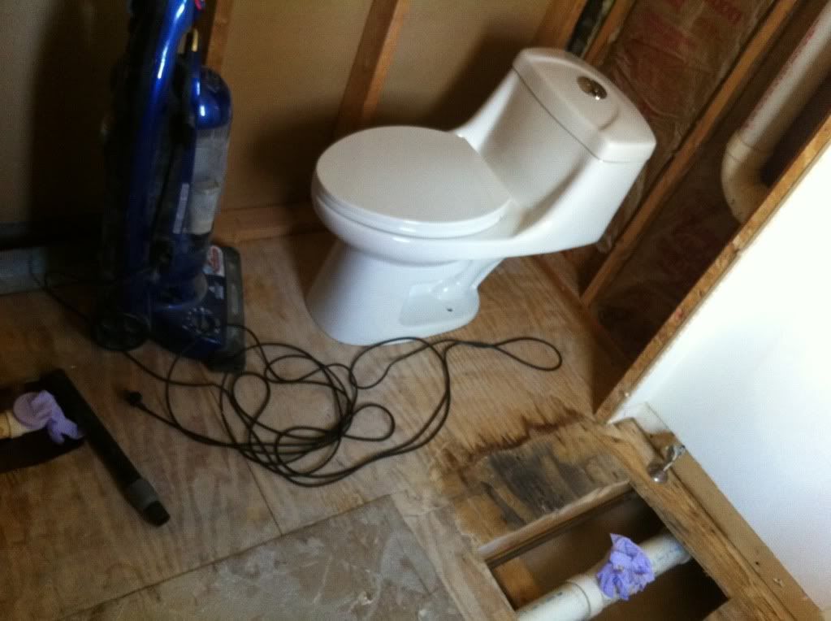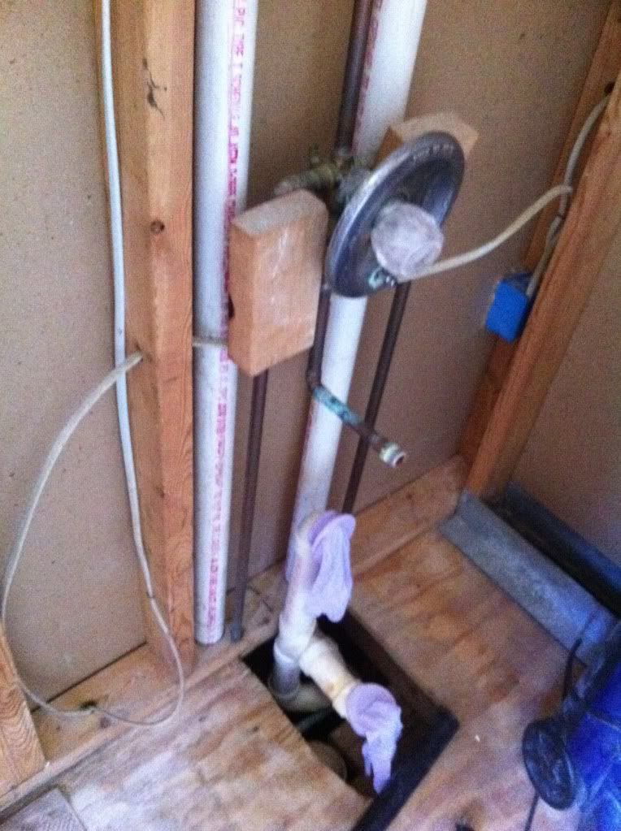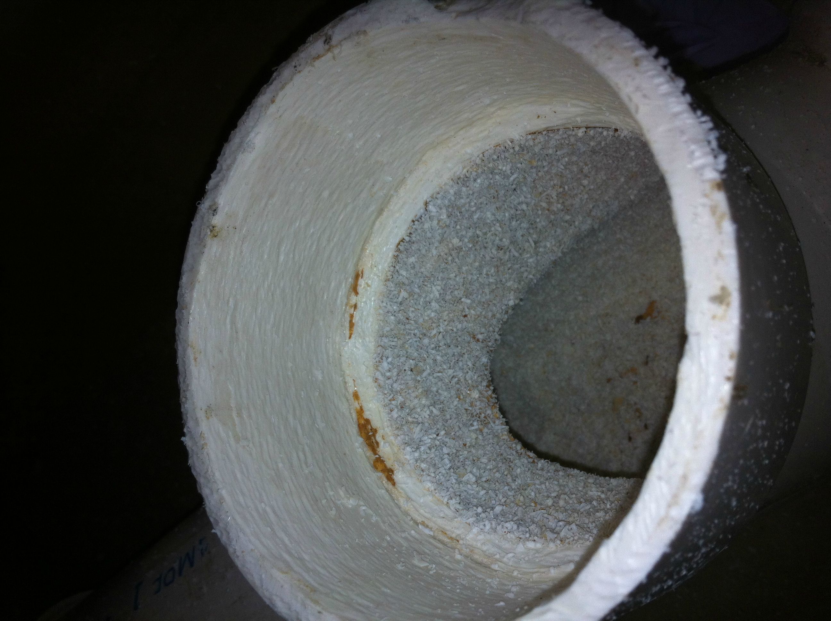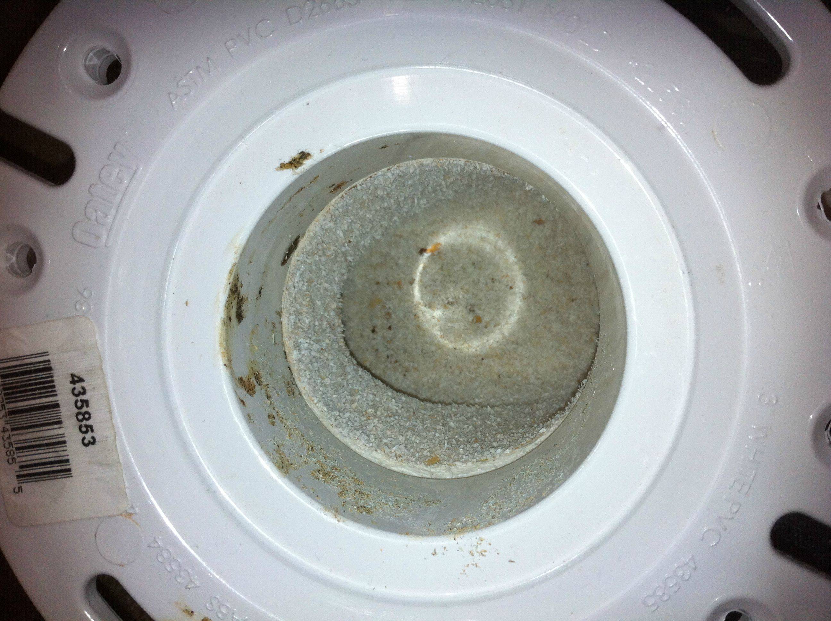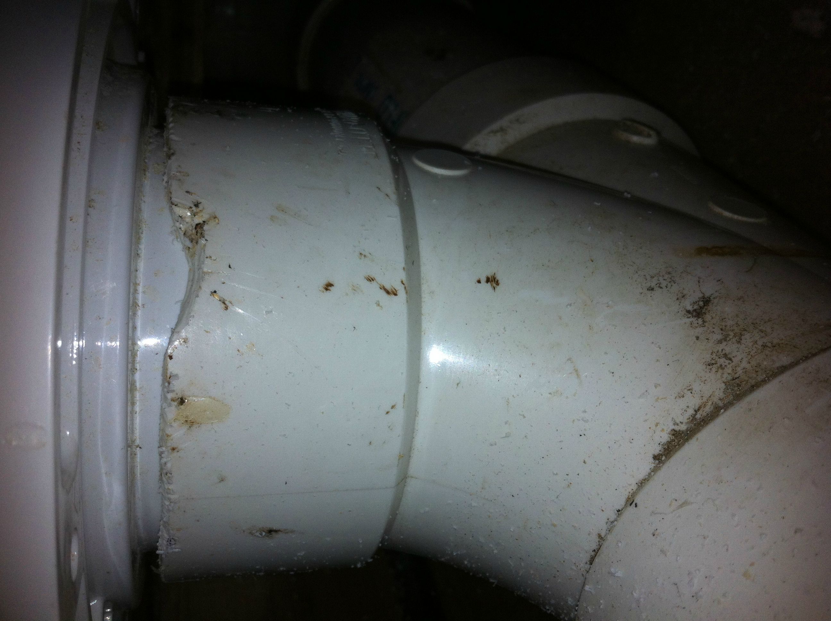Hello,
I've been working on my bathroom by myself. I took all of the outdated stuff out, Whilst removing my old toilet I noticed the old wax ring broke some time ago before I owned the house and I was forced to remove a good amount of wood from the surrounding area. I somehow managed to damage the PVC pipe while removing the metal part around it.
I was wondering if somebody on here could tell me what I need to do to fix this... Please be detailed (what materials i'll need, how/where to cut, etc...)
Thanks very much!
-Tom
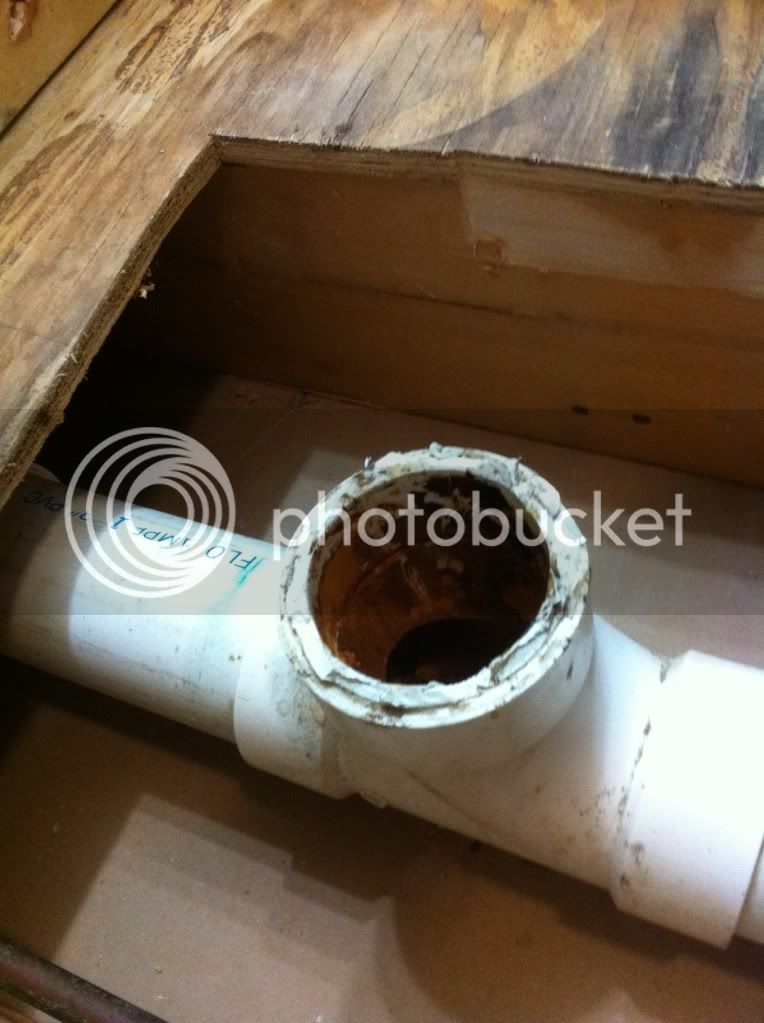
I've been working on my bathroom by myself. I took all of the outdated stuff out, Whilst removing my old toilet I noticed the old wax ring broke some time ago before I owned the house and I was forced to remove a good amount of wood from the surrounding area. I somehow managed to damage the PVC pipe while removing the metal part around it.
I was wondering if somebody on here could tell me what I need to do to fix this... Please be detailed (what materials i'll need, how/where to cut, etc...)
Thanks very much!
-Tom






