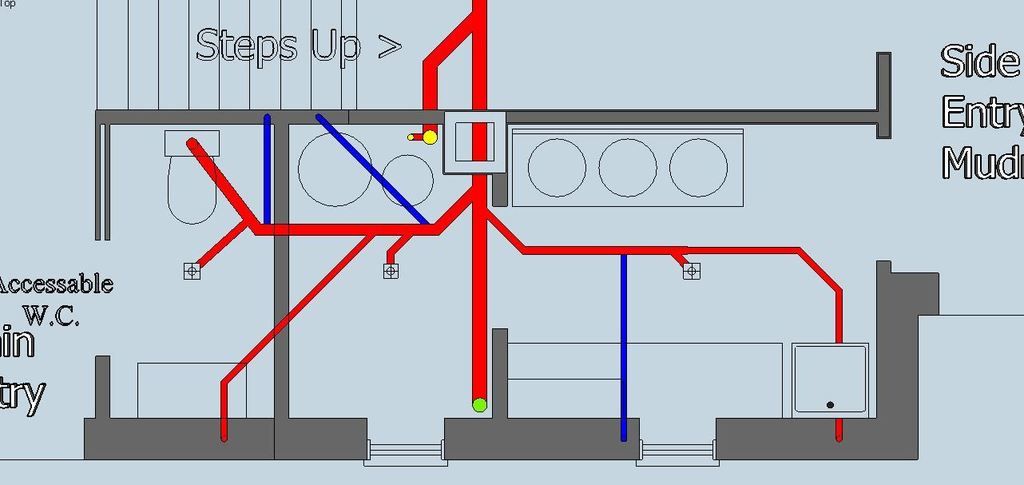RockinOnWater
Member
Hi Folks,
I was wondering if I could get some feedback on this DWV system that I'm working on. It's not meant to be a complete fitting-by-fitting layout of the plumbing but a rough idea of how to route everything.
I'm planning on getting a plumber to do the work but the footings and foundation are being poured soon and I need to know where to put the knockouts for the ABS stub-outs in the exterior walls.
The red pipes are drains and the blue pipes are vents. Where a red drain goes into an exterior wall it turns up to tee off into a sink drain and then continue up into the attic as a vent. The square crosshair looking things are floor drains.
The yellow circles are drain stacks from the second floor. The two upstairs showers have a separate stack for Drain Waste Heat Recovery and it tees into the main stack just before it enters the slab.
The green circle is the main cleanout.
The main drain continues through the top of the screen directly into a septic tank.
Thanks in advance

I was wondering if I could get some feedback on this DWV system that I'm working on. It's not meant to be a complete fitting-by-fitting layout of the plumbing but a rough idea of how to route everything.
I'm planning on getting a plumber to do the work but the footings and foundation are being poured soon and I need to know where to put the knockouts for the ABS stub-outs in the exterior walls.
The red pipes are drains and the blue pipes are vents. Where a red drain goes into an exterior wall it turns up to tee off into a sink drain and then continue up into the attic as a vent. The square crosshair looking things are floor drains.
The yellow circles are drain stacks from the second floor. The two upstairs showers have a separate stack for Drain Waste Heat Recovery and it tees into the main stack just before it enters the slab.
The green circle is the main cleanout.
The main drain continues through the top of the screen directly into a septic tank.
Thanks in advance





