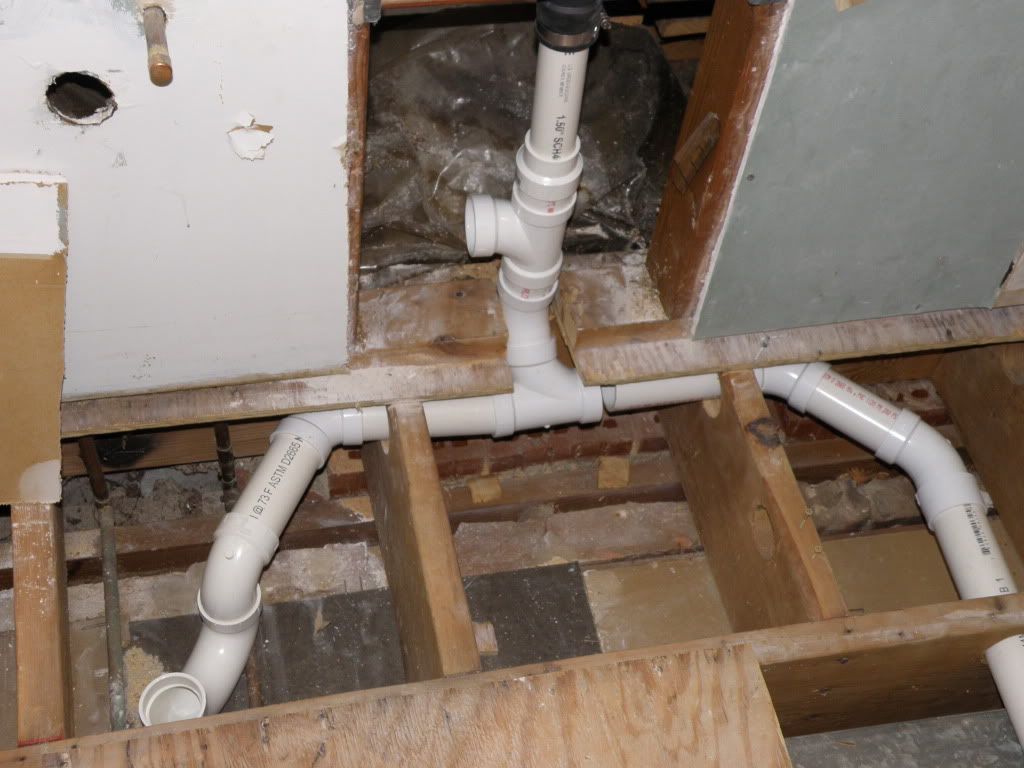AJay
Moron
These instruction look pretty detailed:
Building a shower pan with pre-sloped mortar bed, liner and curb.
Do they look good?
I won't be start this chapter of the saga until after the supply lines are in, which won't be until after the windows go in (next stage).
Where does one get that plastic liner stuff?
Building a shower pan with pre-sloped mortar bed, liner and curb.
Do they look good?
I won't be start this chapter of the saga until after the supply lines are in, which won't be until after the windows go in (next stage).
Where does one get that plastic liner stuff?





