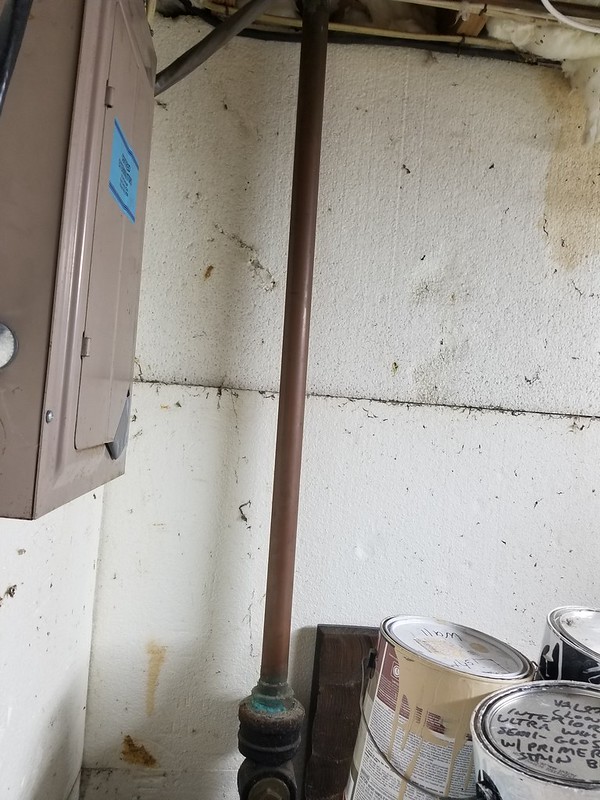Ok. I want to run this by you all to make sure Im not missing anything. Here is the situation
I have a kitchen bump-out where the counter and sink are. As usual, the drain pipe runs to the back wall which is an exterior wall. The previous owner installed a ~2 piece of PVC from the back of the sink cabinet to join the original 2 copper (looks like 2 anyway). It runs along the back wall a total of about 5 then at some point joins the vent. It comes out about foundation level and then 90s down into the top of a cast iron stack (about 2 feet down) once it clears the foundation. Within the last few years, this pipe has frozen up. It happens when it gets down to around 0* or below for more than a day or so. Then it wont thaw until its above freezing again. I thought maybe the 45 year-old copper drain pipe is getting some build-up in it which accelerates and enhances the freeze-up situation. But Im not sure. I thought if I replace it with PVC, maybe it would work better. Again, no guarantees since its on an outside wall on a bump-out that is more vulnerable to the cold. I also thought about insulating it better. But there is no easy access to this pipe without tearing out all of my cabinets in which I just had granite installed. I could possibly cut into the wall from the outside by cutting the cement asbestos siding off, etc. But that is pretty unreasonable. So Im thinking of doing this. Find a spot in the bottom of the cabinet as close to the front as possible (and off to the side) and go down with the pipe right after the j-bend. Then to a 90 then come forward about 12-16 to clear the foundation. Then 90 over to the stack which I will replace with PVC. Then use the old copper as a vent and adapt it into the top of the stack similar to how it is now. But it would only function as a vent which is upstream a couple feet I believe. Then plug the old pipe in the wall behind the cabinet. It will be a hassle because there isnt much room from downstairs under the bump-out but I think its doable after looking at it. Is there anything wrong with doing something like this? Then I can put some insulation behind it and it will never freeze like that ever again. I just cant deal with this anymore. I will probably also move the cold and ho 1/2" water pipes forward also. They have frozen in the past so now I keep an eye on them. I actually have small heating pads wrapped around them and kick them on when it gets down near 0*. They will be more of a hassle to move but again, I think its doable.
Thanks for any input!
Thanks for any input!





