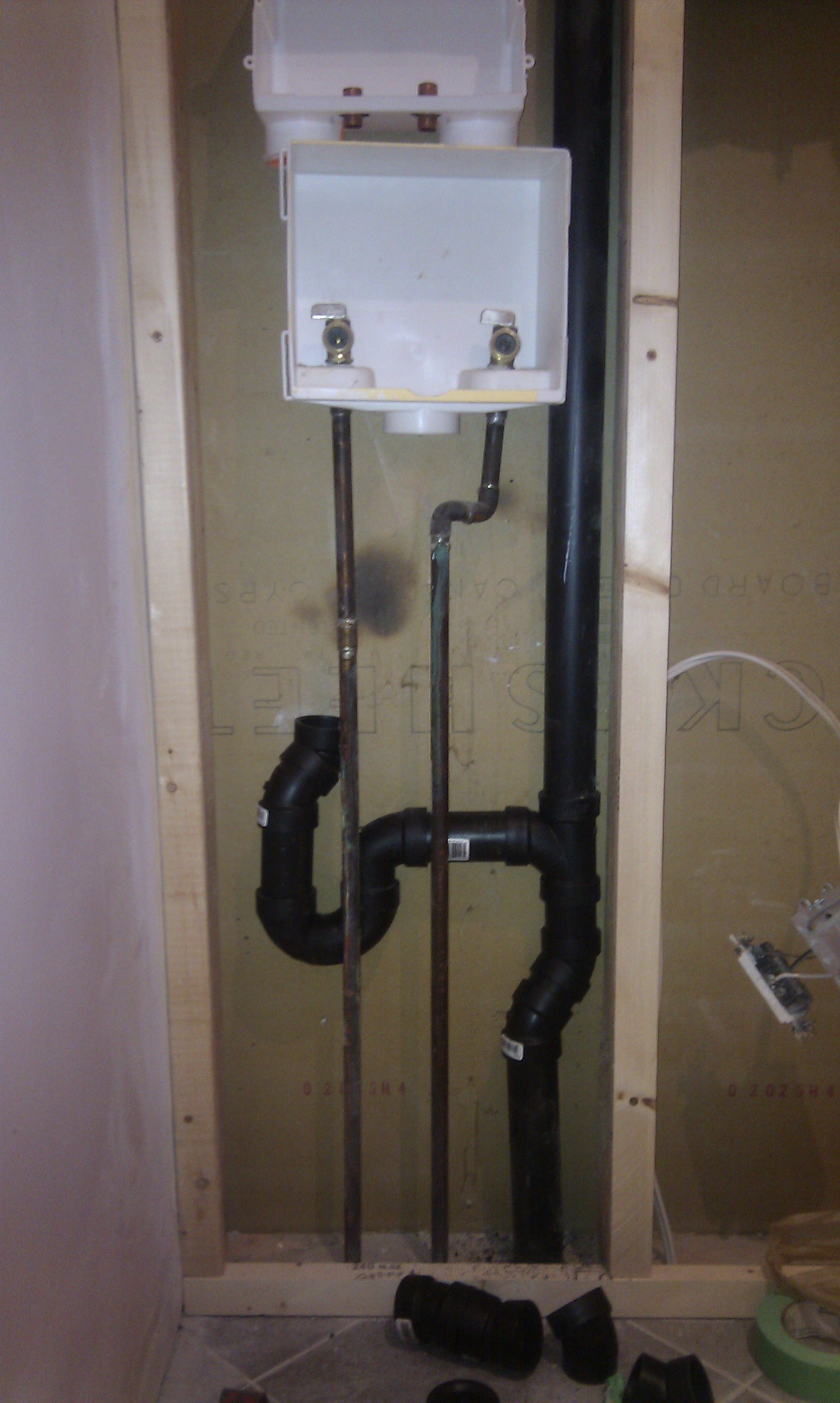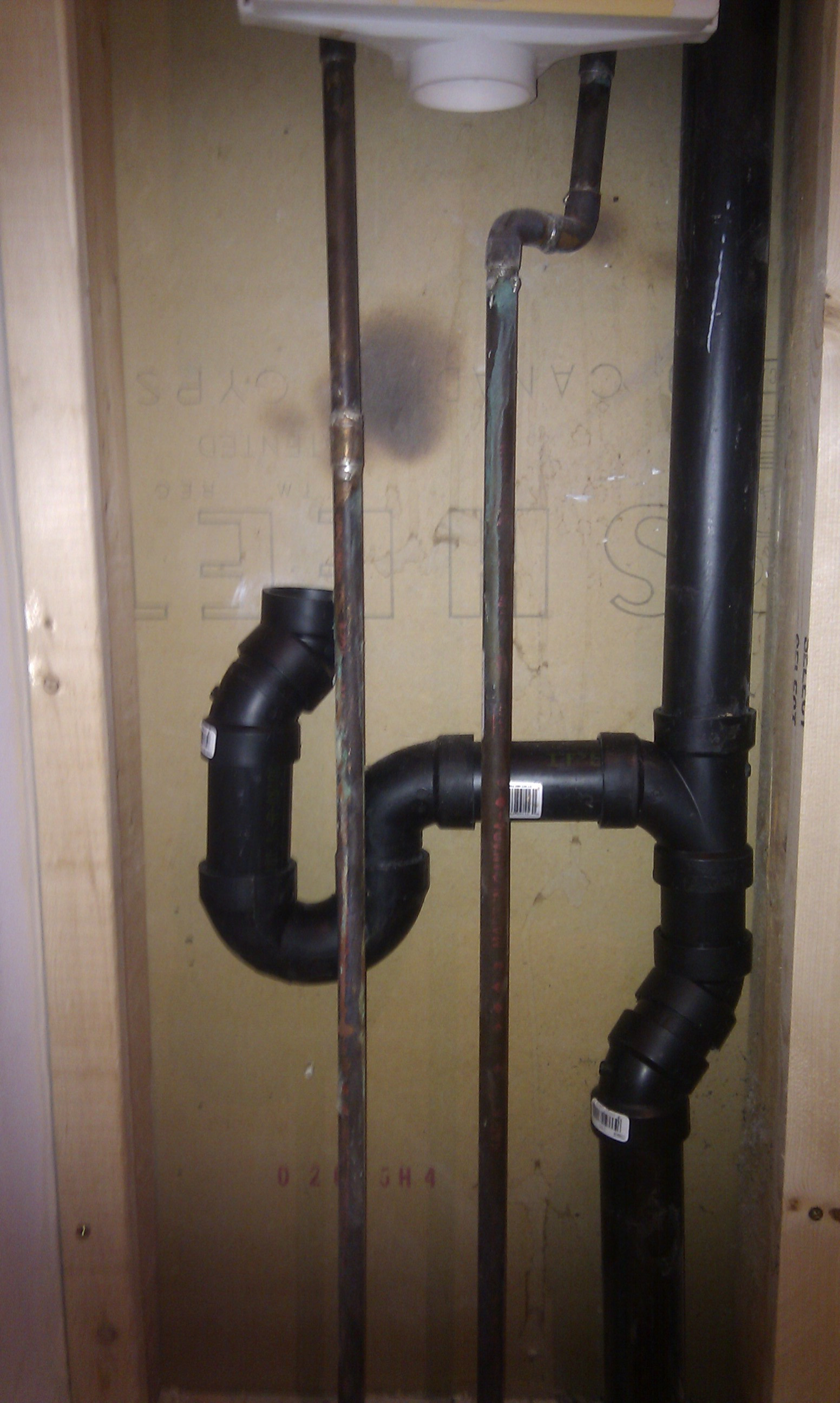So while making some adjustments to my dryer vent and receptacle I found out the original owner didn't install a trap or a vent for the washing machine drain when they built the laundry room.
In an attempt to fix this I've come up with the below rough in.
I'm replacing the old box with one that has the supply in the middle and the standpipe to the side. I'm also raising it on the wall. Were the new box is sitting on the old box will basically be where it ends up.

I've add the vent and the trap. The vertical distance from the trap to the sanitary T is 4" so I believe I meet that part of the code. This is in Ontario so the 1.5" drain is still allowed. The distance from the trap to the top of the standpipe will be > 20" so that also meets the code as far as I know. The real question I have is whether the offset I have (2 45's) between the trap and standpipe (not yet installed) is allowed? I need it to make the standpipe line-up with the new box without having to rework all the copper (as it is I still have to remove the existing copper elbows...). Any comments welcomed. Thanks.

In an attempt to fix this I've come up with the below rough in.
I'm replacing the old box with one that has the supply in the middle and the standpipe to the side. I'm also raising it on the wall. Were the new box is sitting on the old box will basically be where it ends up.

I've add the vent and the trap. The vertical distance from the trap to the sanitary T is 4" so I believe I meet that part of the code. This is in Ontario so the 1.5" drain is still allowed. The distance from the trap to the top of the standpipe will be > 20" so that also meets the code as far as I know. The real question I have is whether the offset I have (2 45's) between the trap and standpipe (not yet installed) is allowed? I need it to make the standpipe line-up with the new box without having to rework all the copper (as it is I still have to remove the existing copper elbows...). Any comments welcomed. Thanks.





