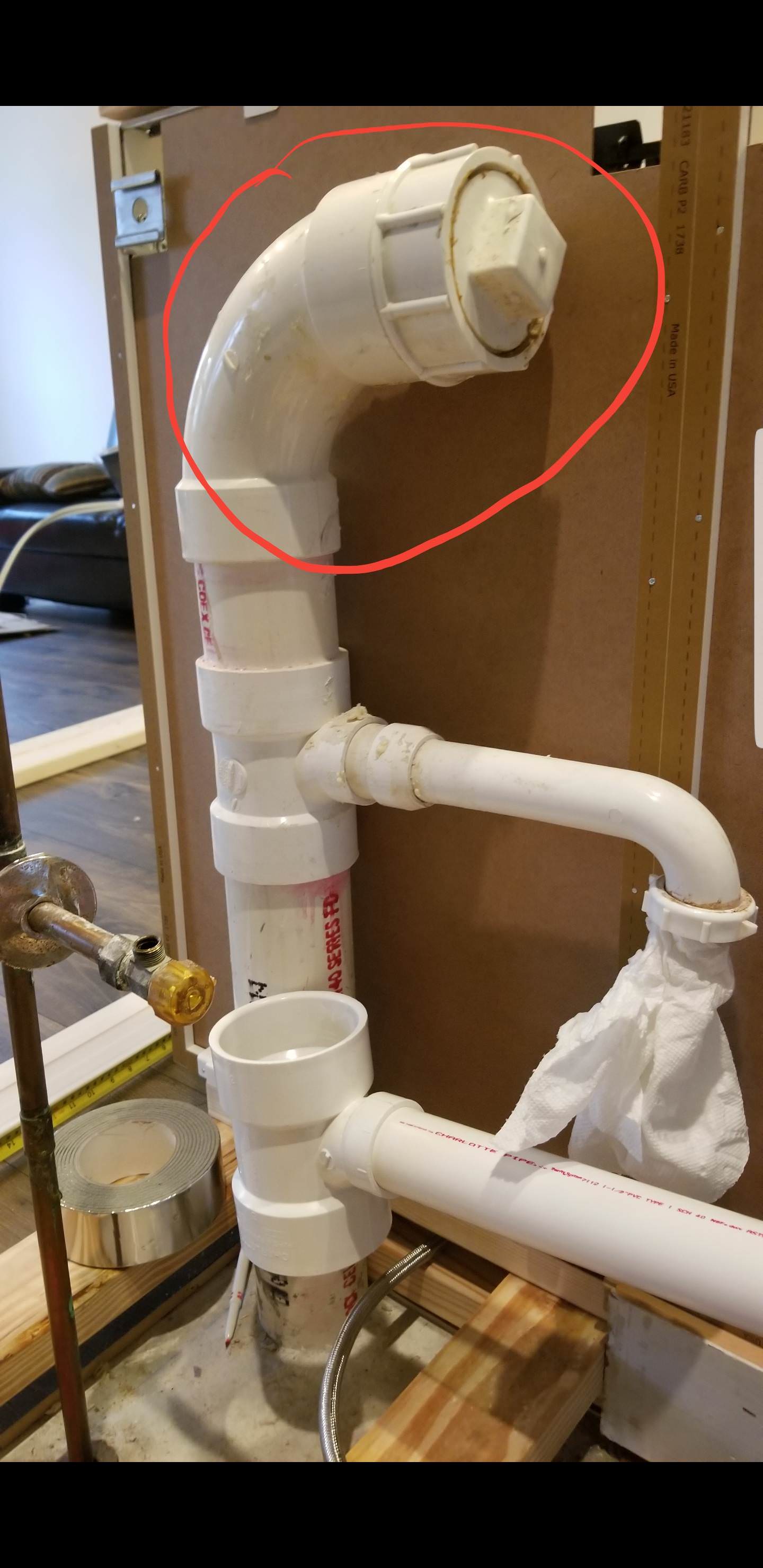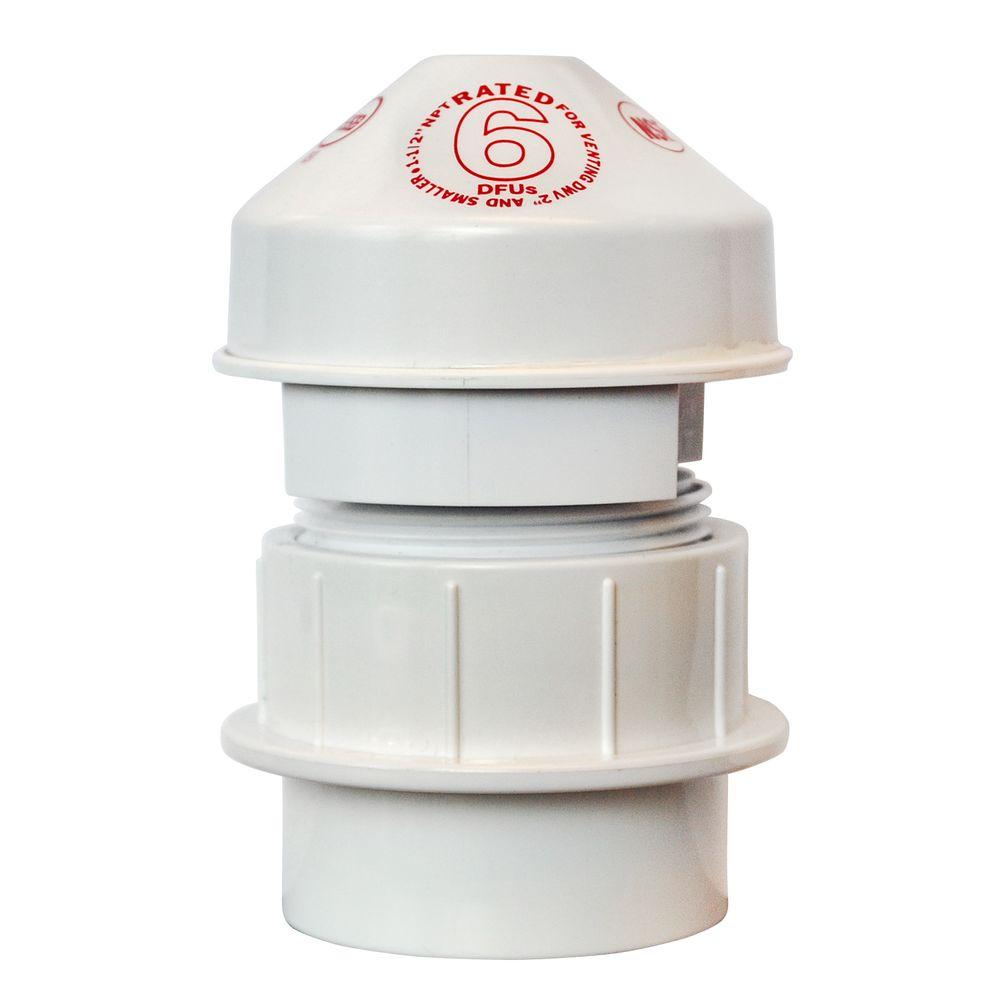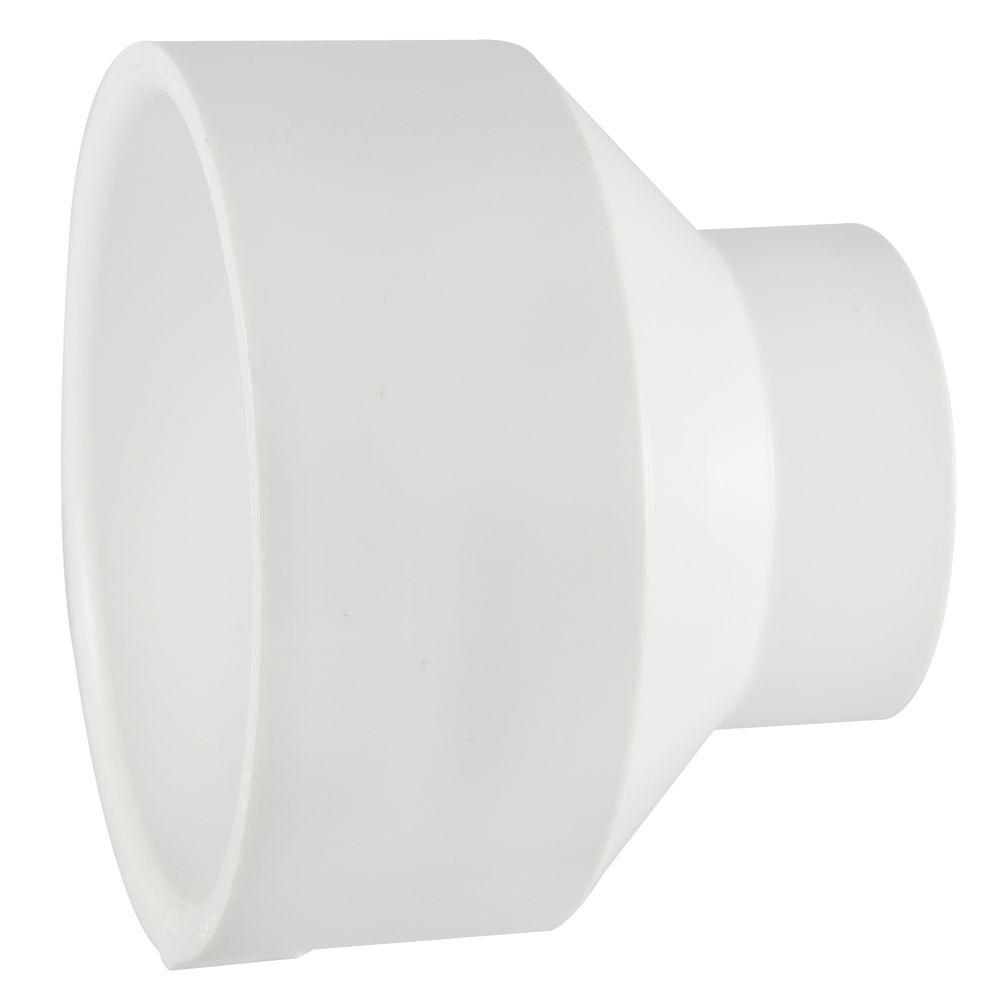Hello All,
We recently purchased a new home and I am in the midst of doing a kitchen renovation. We ended up changing the original configuration of the island cabinets so that they are parallel to the wall cabinets rather than perpendicular. The only issue I'm a bit hesitant about is the sink plumbing. The original sink drain seems a little high for the new configuration so I am considering lowering the sanitary tee about 6"and then running a 2 ft 1 1/2" pipe into the back of the cabinet to attach the plumbing too. The inside of the cabinet will be a two sink setup with a garbage disposal. I purchased a snappy trap off amazon, and the last image is what I imagine the inside will look like once completed. Eventually the plumbing will be hidden by another cabinet on the outside. Just wanted to get some thoughts to see if this is a viable option before I start cutting the PVC. This is an amateur DIY project so I apologize for any incorrect plumbing terminology. Thanks in advance!
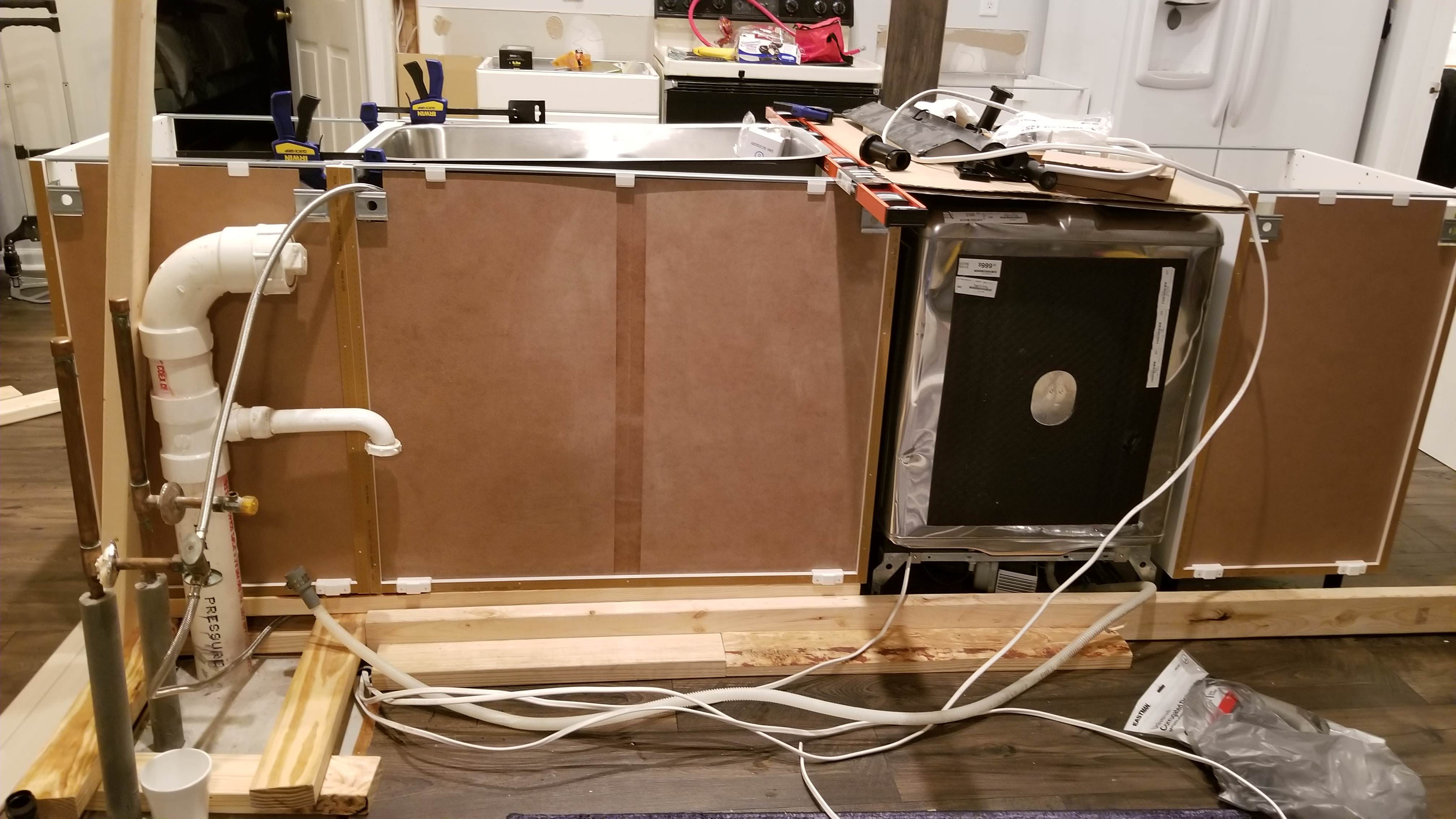
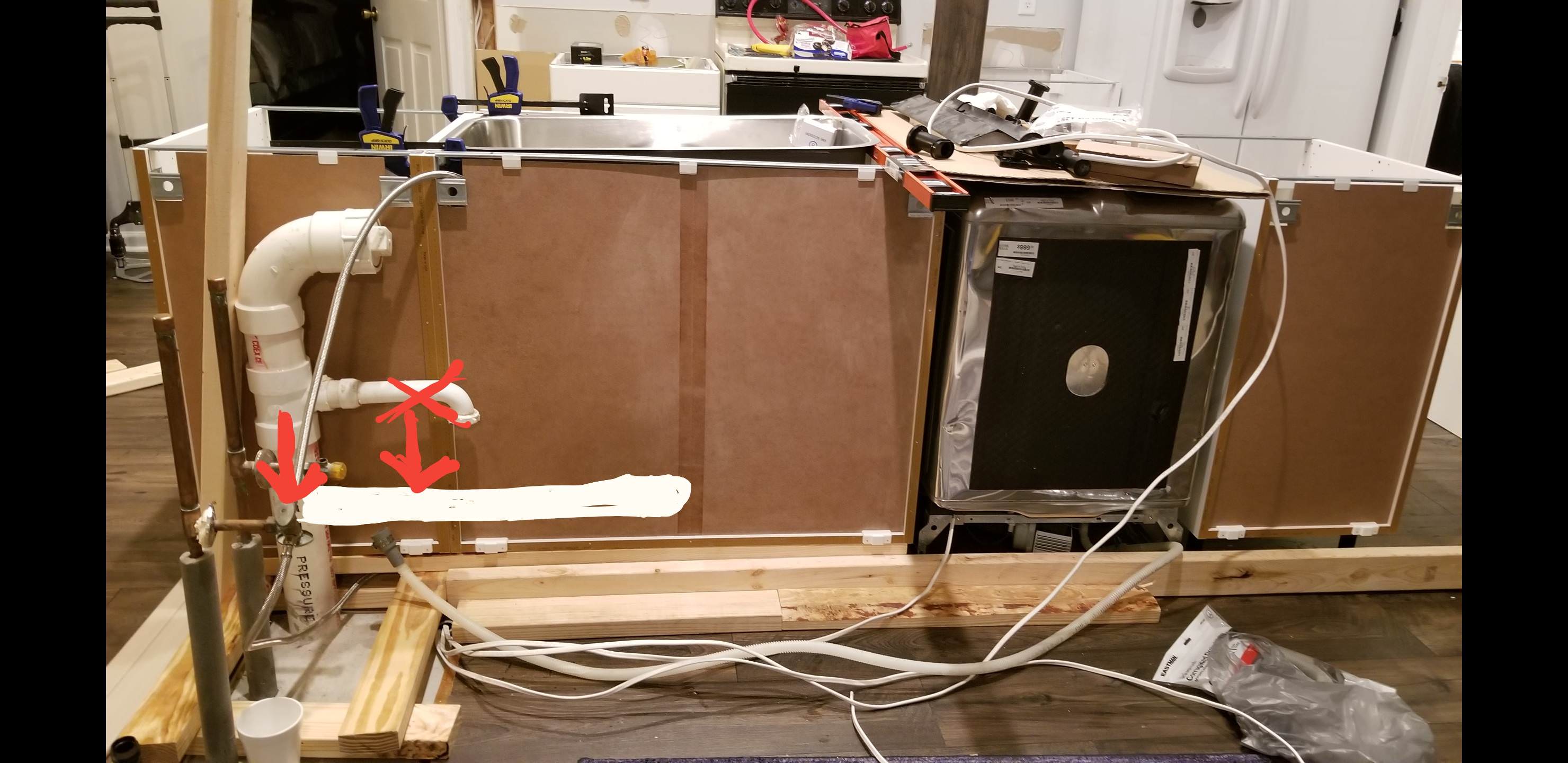
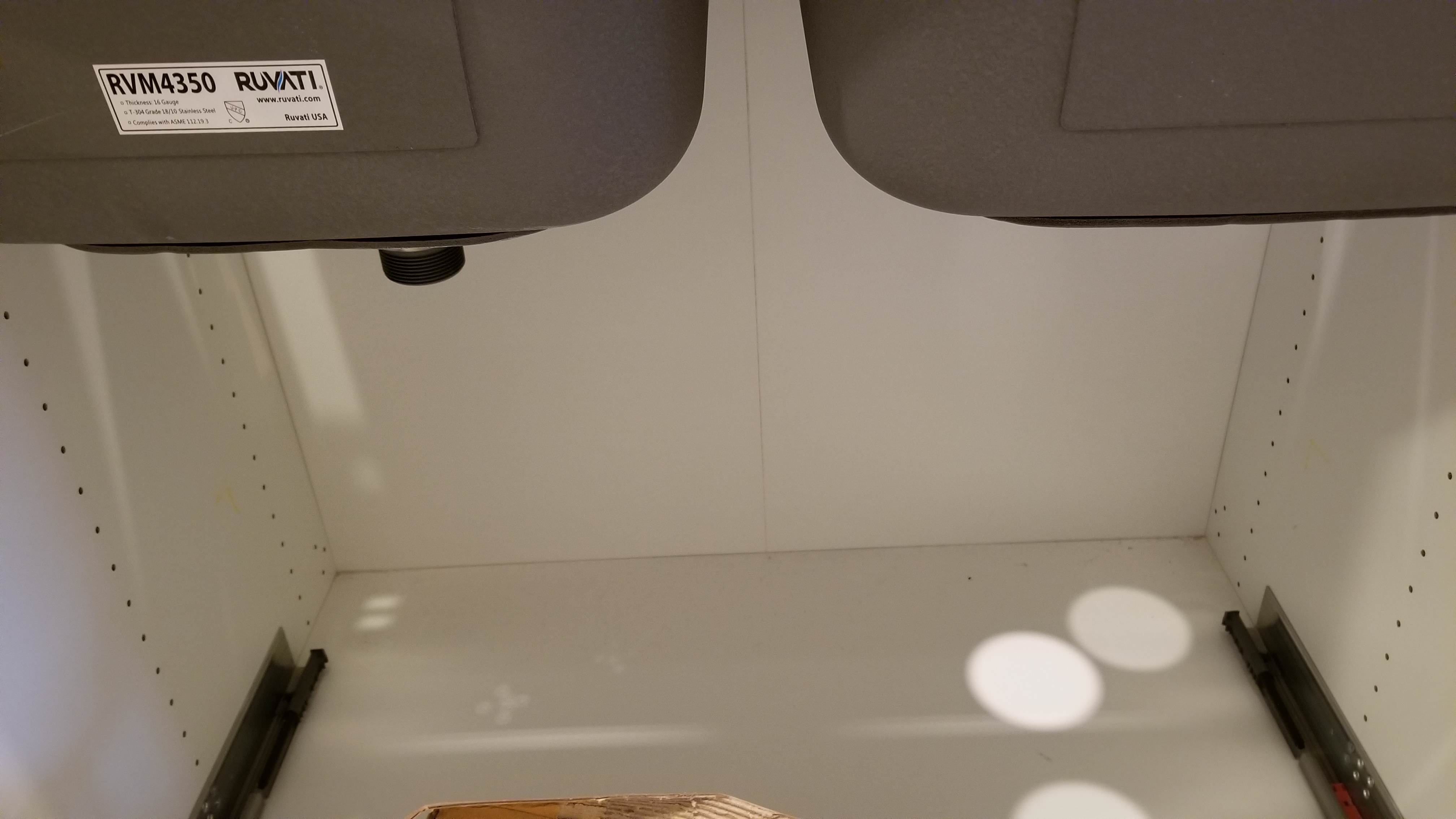
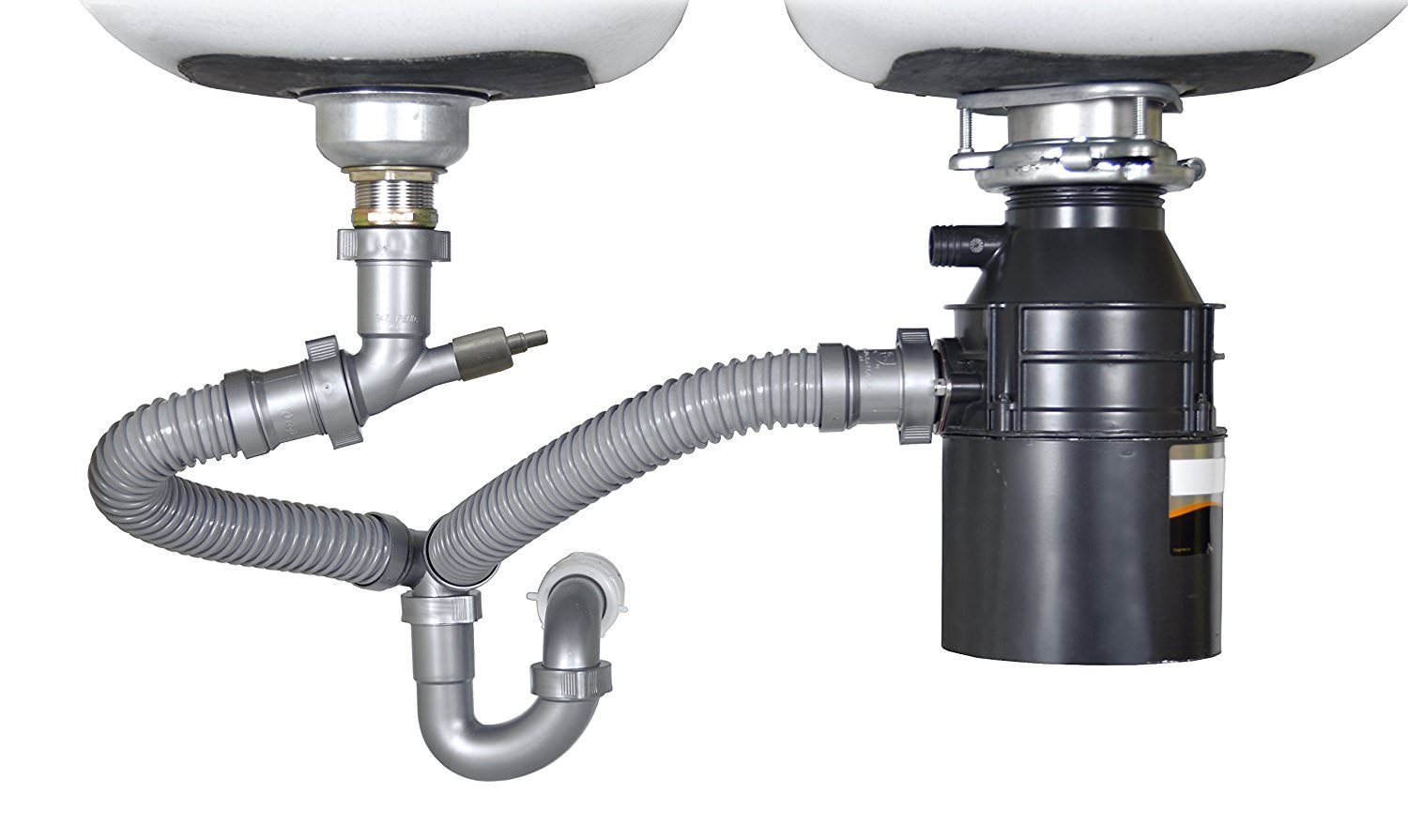
We recently purchased a new home and I am in the midst of doing a kitchen renovation. We ended up changing the original configuration of the island cabinets so that they are parallel to the wall cabinets rather than perpendicular. The only issue I'm a bit hesitant about is the sink plumbing. The original sink drain seems a little high for the new configuration so I am considering lowering the sanitary tee about 6"and then running a 2 ft 1 1/2" pipe into the back of the cabinet to attach the plumbing too. The inside of the cabinet will be a two sink setup with a garbage disposal. I purchased a snappy trap off amazon, and the last image is what I imagine the inside will look like once completed. Eventually the plumbing will be hidden by another cabinet on the outside. Just wanted to get some thoughts to see if this is a viable option before I start cutting the PVC. This is an amateur DIY project so I apologize for any incorrect plumbing terminology. Thanks in advance!












