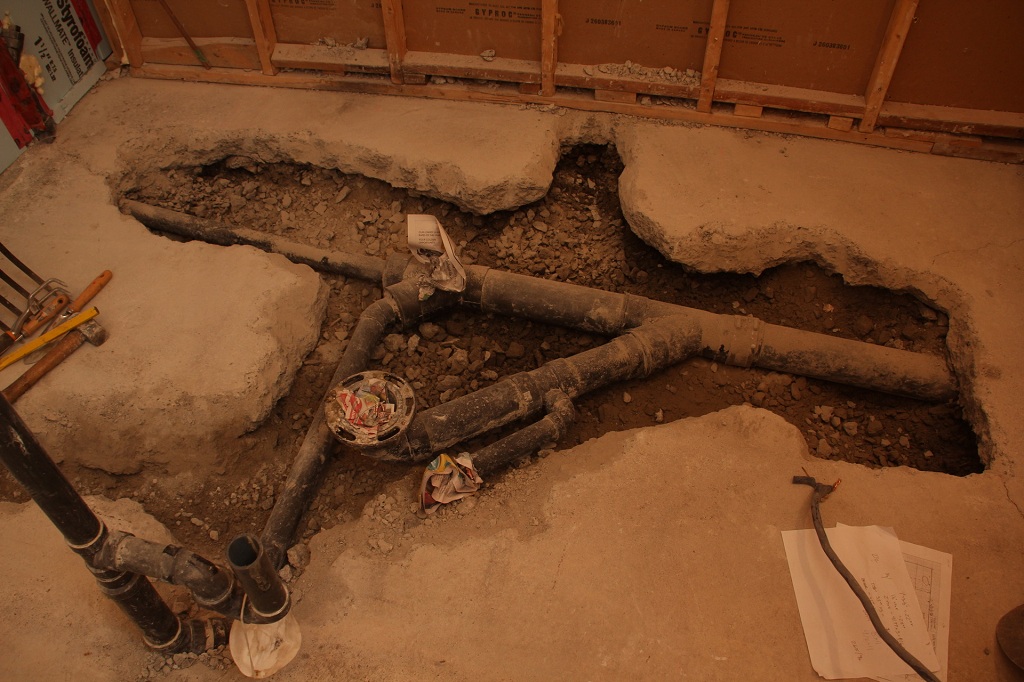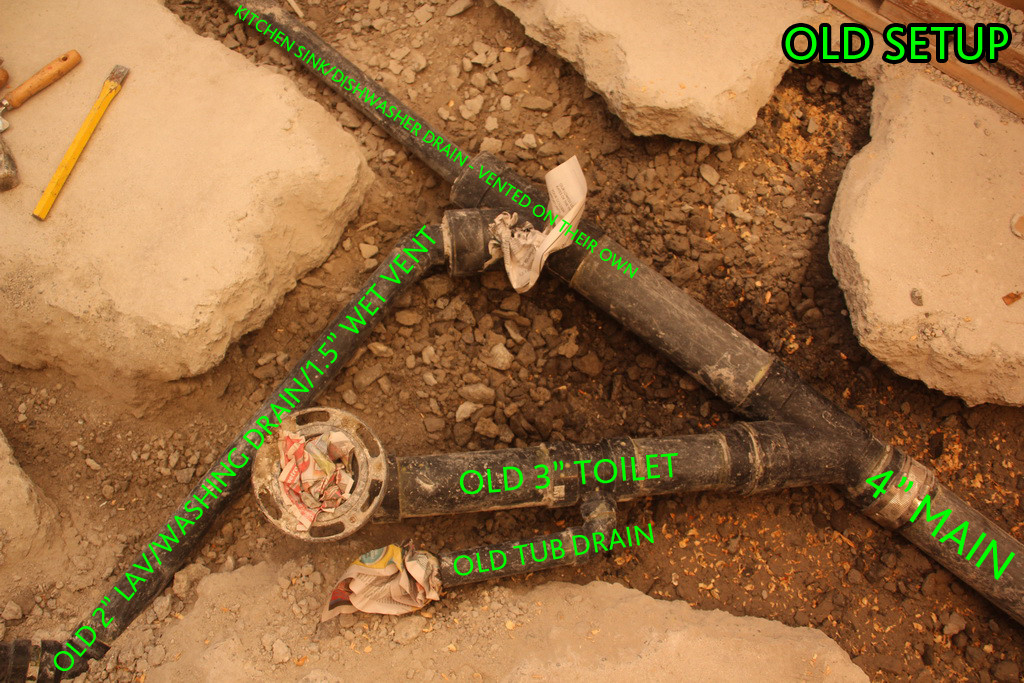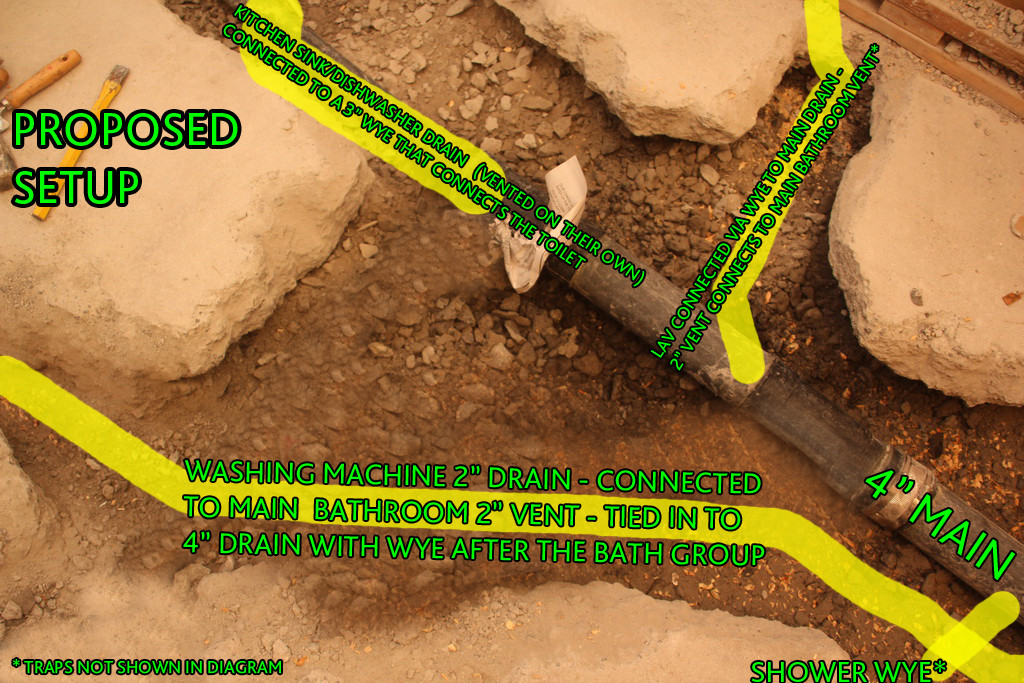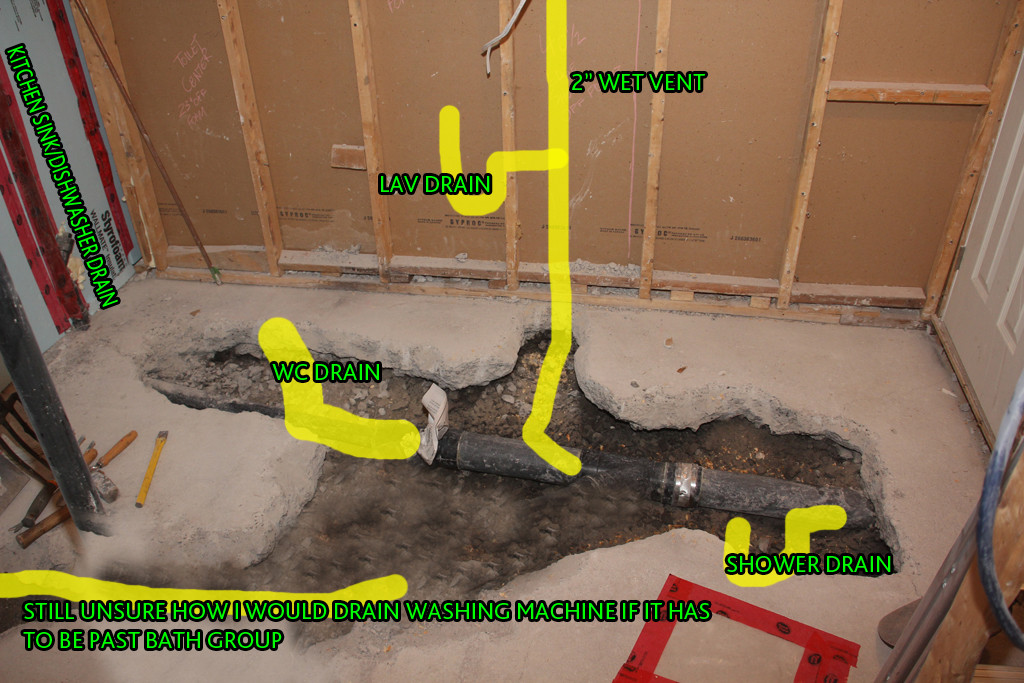illusion8055
Member
Hello everybody,
Your input and feedback on this is very welcome.
I am combining what used to be side by side bathroom and laundry rooms in my basement into one larger room and of course this necessitates moving plumbing.
The previous plumbing all seemed to be draining just fine.
Please see the attached photos for a reference:
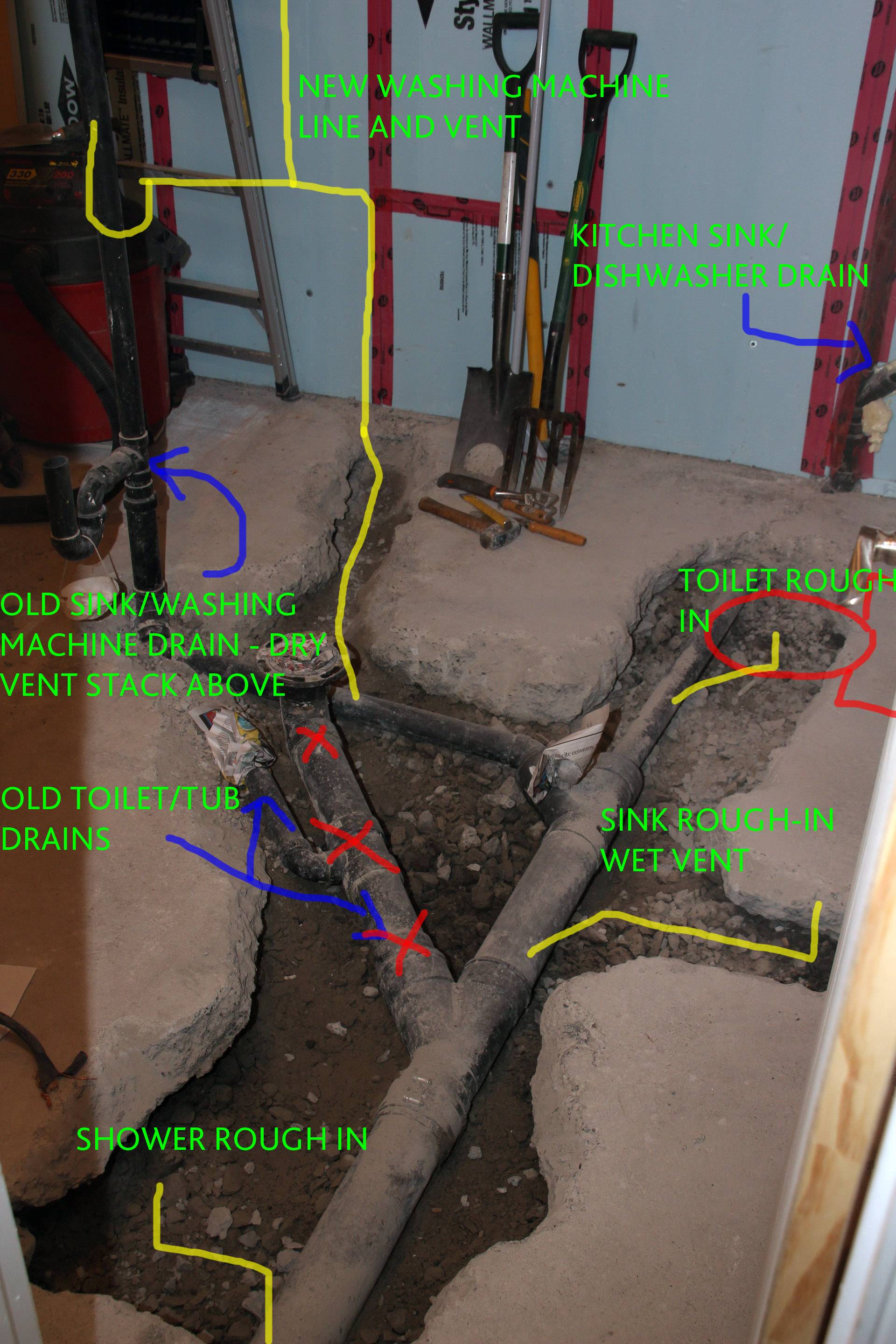
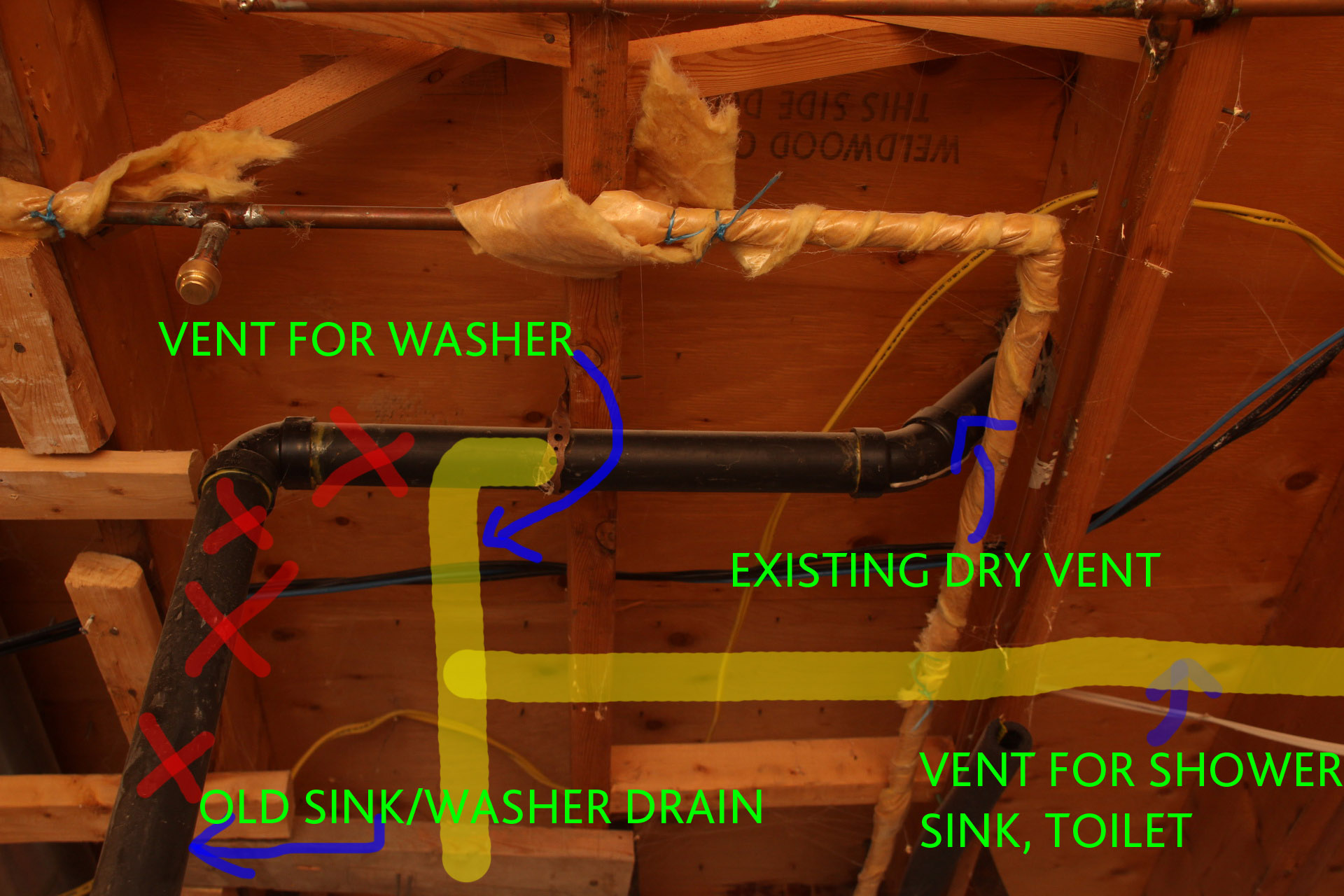
My main areas of concern are as follows:
Please let me know if anything is unclear about my drawings.
Am I on the right path here?
Your input and feedback on this is very welcome.
I am combining what used to be side by side bathroom and laundry rooms in my basement into one larger room and of course this necessitates moving plumbing.
The previous plumbing all seemed to be draining just fine.
Please see the attached photos for a reference:


My main areas of concern are as follows:
- The existing dry vent that I am tying into is 2". I presume given teh fact that there were no past problems that this is sufficient for this bath/laundry group
- Given that the shower is now downstream from the toilet will this be an issue with venting? They will both use the sink's wet vent
- Do all of my tie ins to the main horizontal line (shower, toilet, sink) need to be Y-shaped?
- As you can see the two vents will tie in at the ceiling below the joists. Is the way I have it drawn out OK? Ideally I would run the line straight to both areas but you can see some stuff gets in the way so I have to make that awkward shape. This vent ties into the stack that vents the kitchen. The kitchen sink does not drain through this stack.
Please let me know if anything is unclear about my drawings.
Am I on the right path here?





