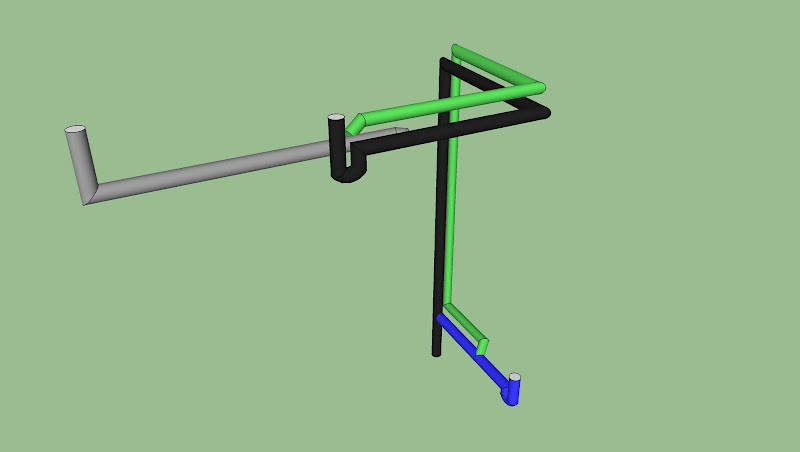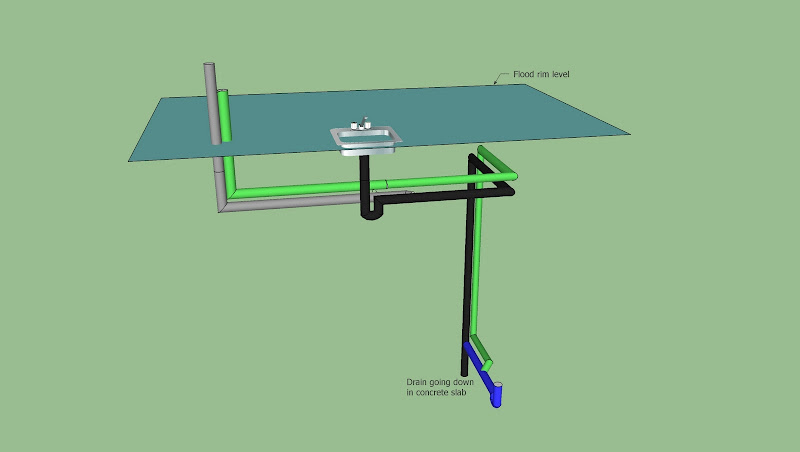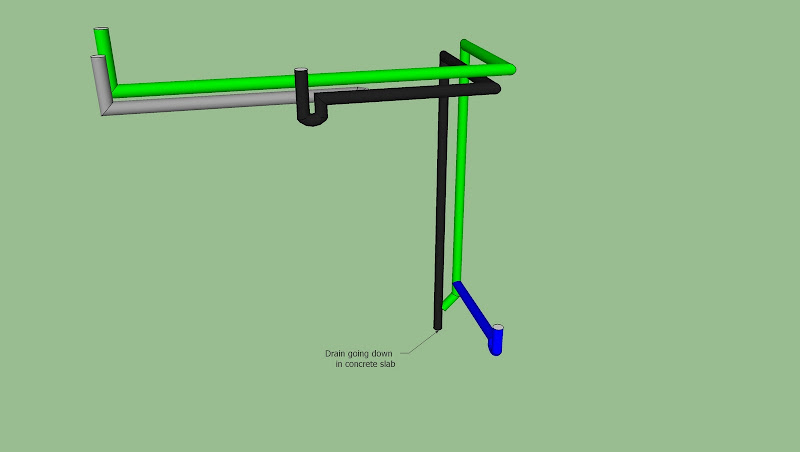Hi all,
I am in the process of building a home theater in my basement and I reached the stage where I need to do some plumbing for my wet bar. I know it is pretty easy, but this will be my first plumbing project, so I'd like to get my plan verified before I start!
Here is a small drawing of what is currently in place (in black) and what I am planning to do (in orange). The gray line is just to show the separation between the 1st floor and the basement. The box with a ? inside is a wall where I'm losing sight of the pipes, so I don't know where they go next.

Key points to note:
My questions:
Thanks for helping
I am in the process of building a home theater in my basement and I reached the stage where I need to do some plumbing for my wet bar. I know it is pretty easy, but this will be my first plumbing project, so I'd like to get my plan verified before I start!
Here is a small drawing of what is currently in place (in black) and what I am planning to do (in orange). The gray line is just to show the separation between the 1st floor and the basement. The box with a ? inside is a wall where I'm losing sight of the pipes, so I don't know where they go next.

Key points to note:
- The bar sink is about 18"-24" away from the drain pipe
- I would use a 'Y' to tap in an existing vent and route a new vent following the waste pipe down to the bar sink's p-trap
- All piping is 1 1/2" ABS except the toilet drain which is obviously bigger
My questions:
- Are there any restrictions about how I tap in an existing vent pipe? Number of maximum connections, etc...
- Do I really need to connect a vent between my bar sink's p-trap and the waste pipe? Could I just connect the vent to the waste pipe, below the junction of the bar sink's drain?
Thanks for helping









