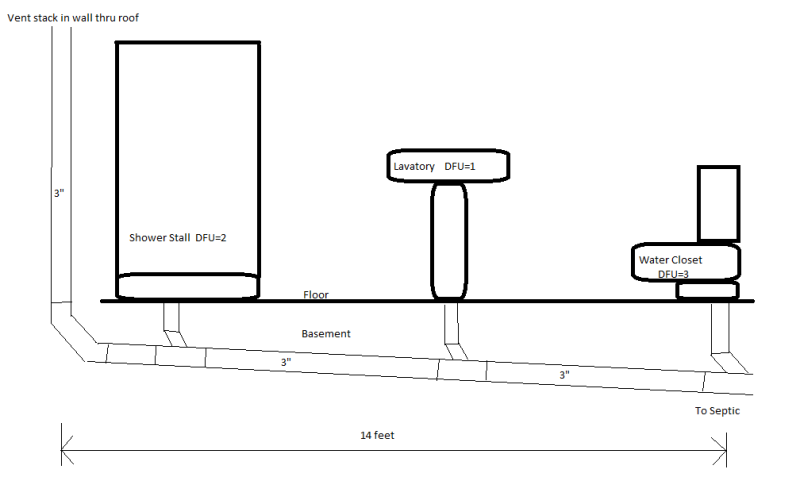Squiner
New Member
I gutted my 4'x14' bathroom. I am attempting to correctly design the drain and venting. I have attached a drawing of my design. I have checked with the IRC 2009 and I think this is correct.
Based on IRC 2009 Table P3005.4.1, I need to have a 3" drain branch for this bathroom. Therfore, do I need to have a 3" dry vent connected to this wet vent? Table P3108.3 requires a 2 1/2" wet vent for a DFU of 6. But P3005.3 also says "The dry vent serving the wet vent shall be sized based on the largest required diameter of pipe within the wet-vent system served by the dry vent."
The last concern I have is that the vent will be 14' from the toilet, is this too far or does exception for P3105.1 apply here: "Exception: The developed length of the fixture drain from the trap weir to the vent fitting for self-siphoning fixtures, such as water closets, shall not be limited."
Thanks for your help!

Based on IRC 2009 Table P3005.4.1, I need to have a 3" drain branch for this bathroom. Therfore, do I need to have a 3" dry vent connected to this wet vent? Table P3108.3 requires a 2 1/2" wet vent for a DFU of 6. But P3005.3 also says "The dry vent serving the wet vent shall be sized based on the largest required diameter of pipe within the wet-vent system served by the dry vent."
The last concern I have is that the vent will be 14' from the toilet, is this too far or does exception for P3105.1 apply here: "Exception: The developed length of the fixture drain from the trap weir to the vent fitting for self-siphoning fixtures, such as water closets, shall not be limited."
Thanks for your help!





