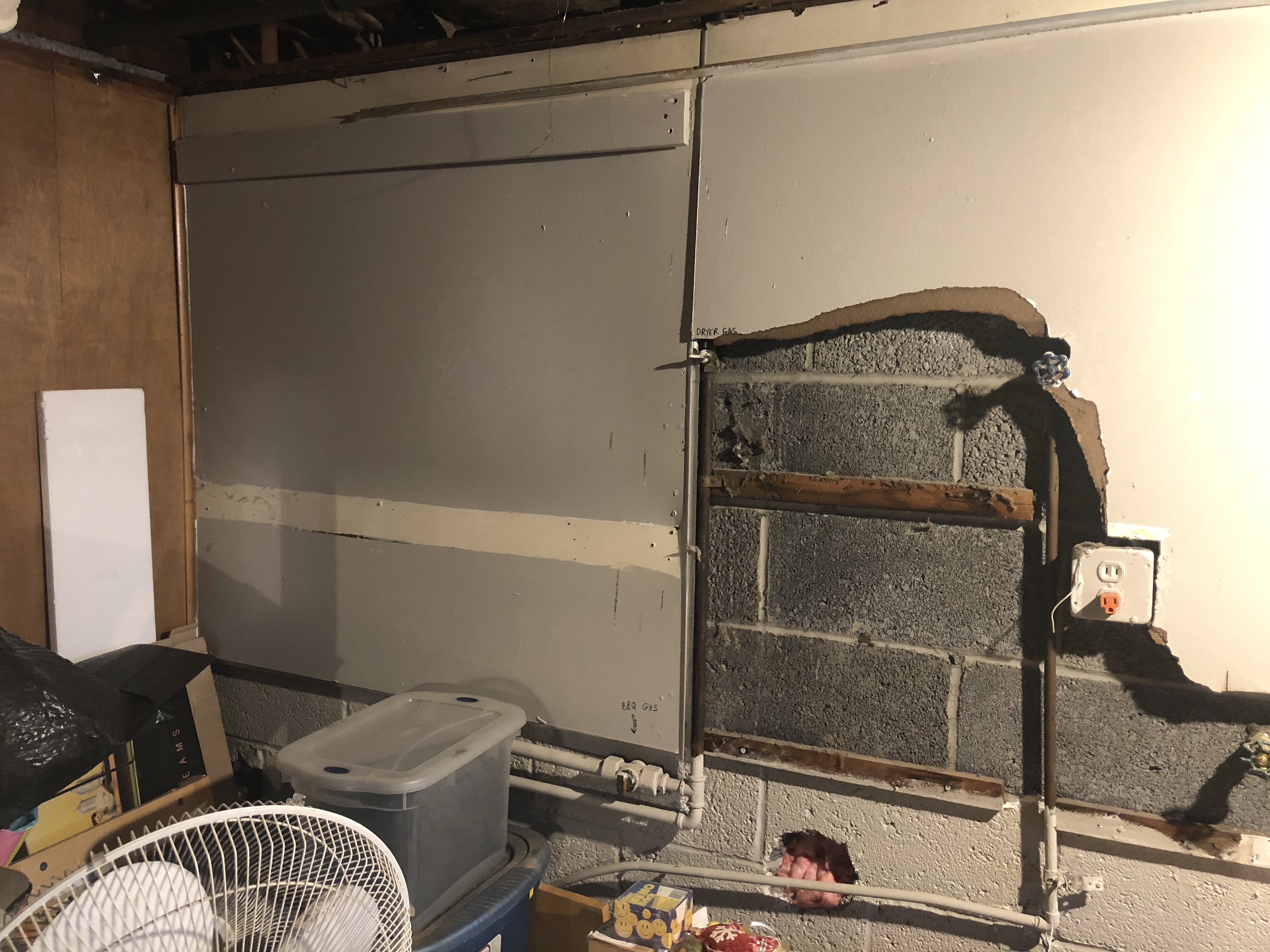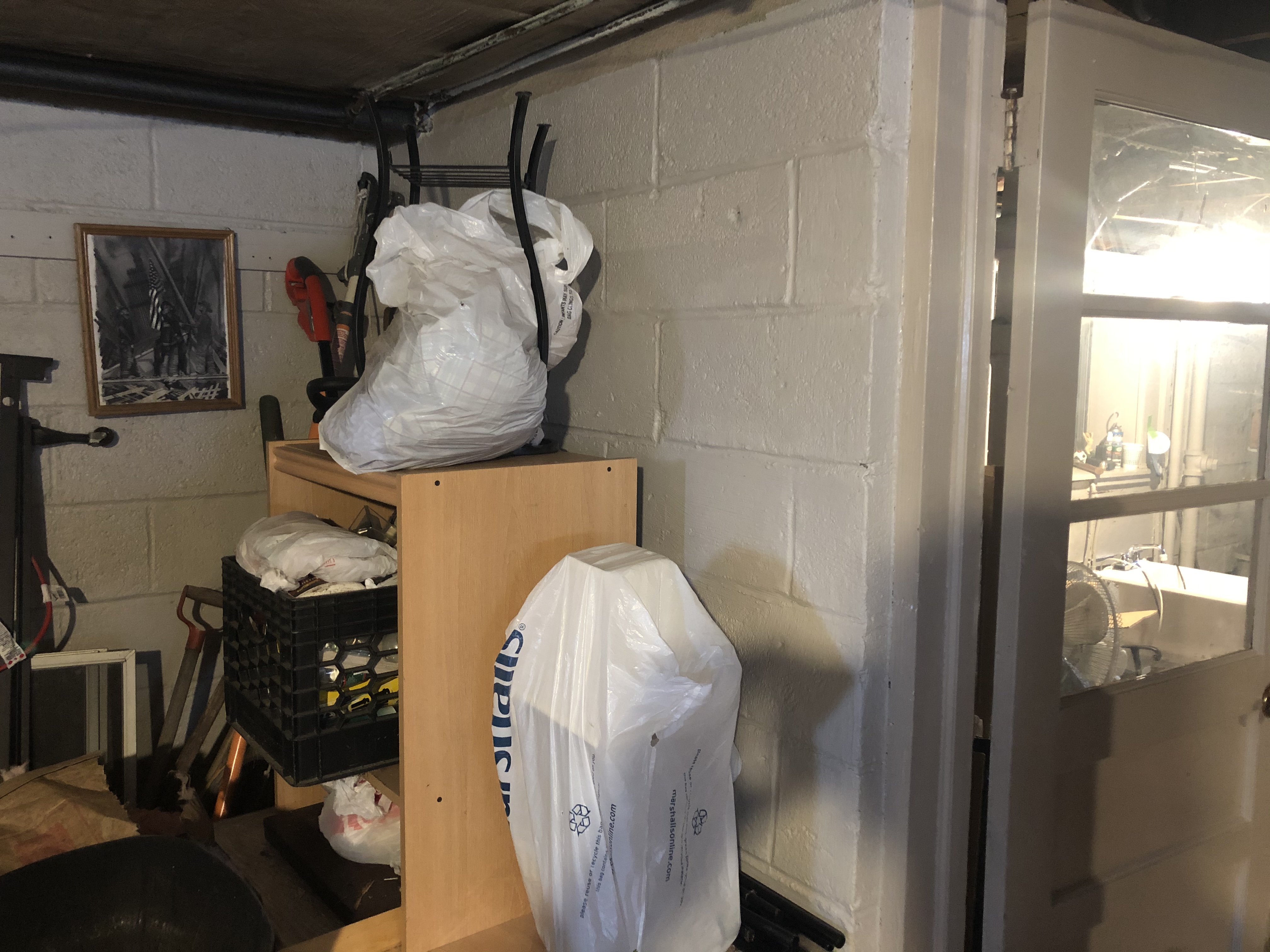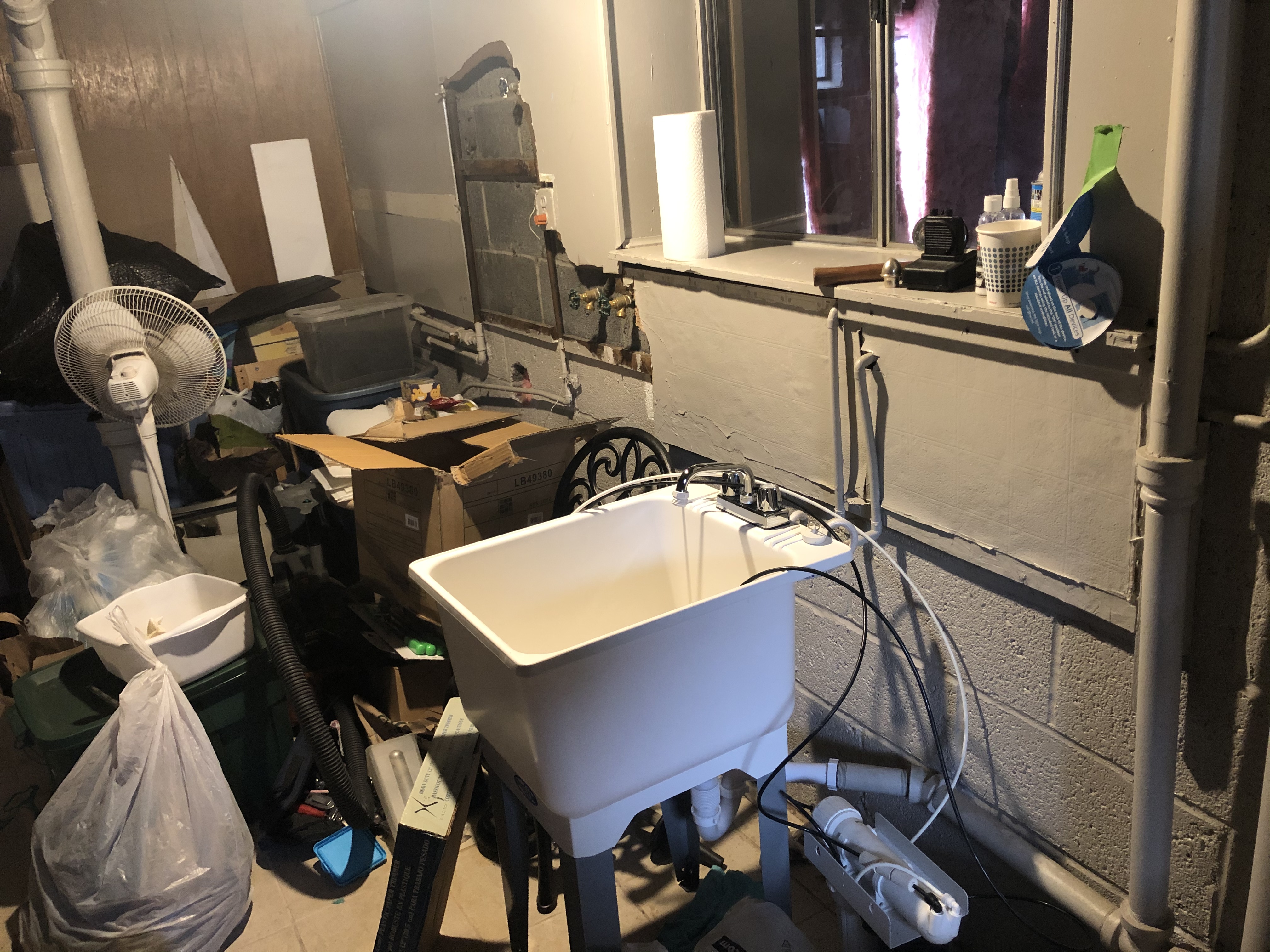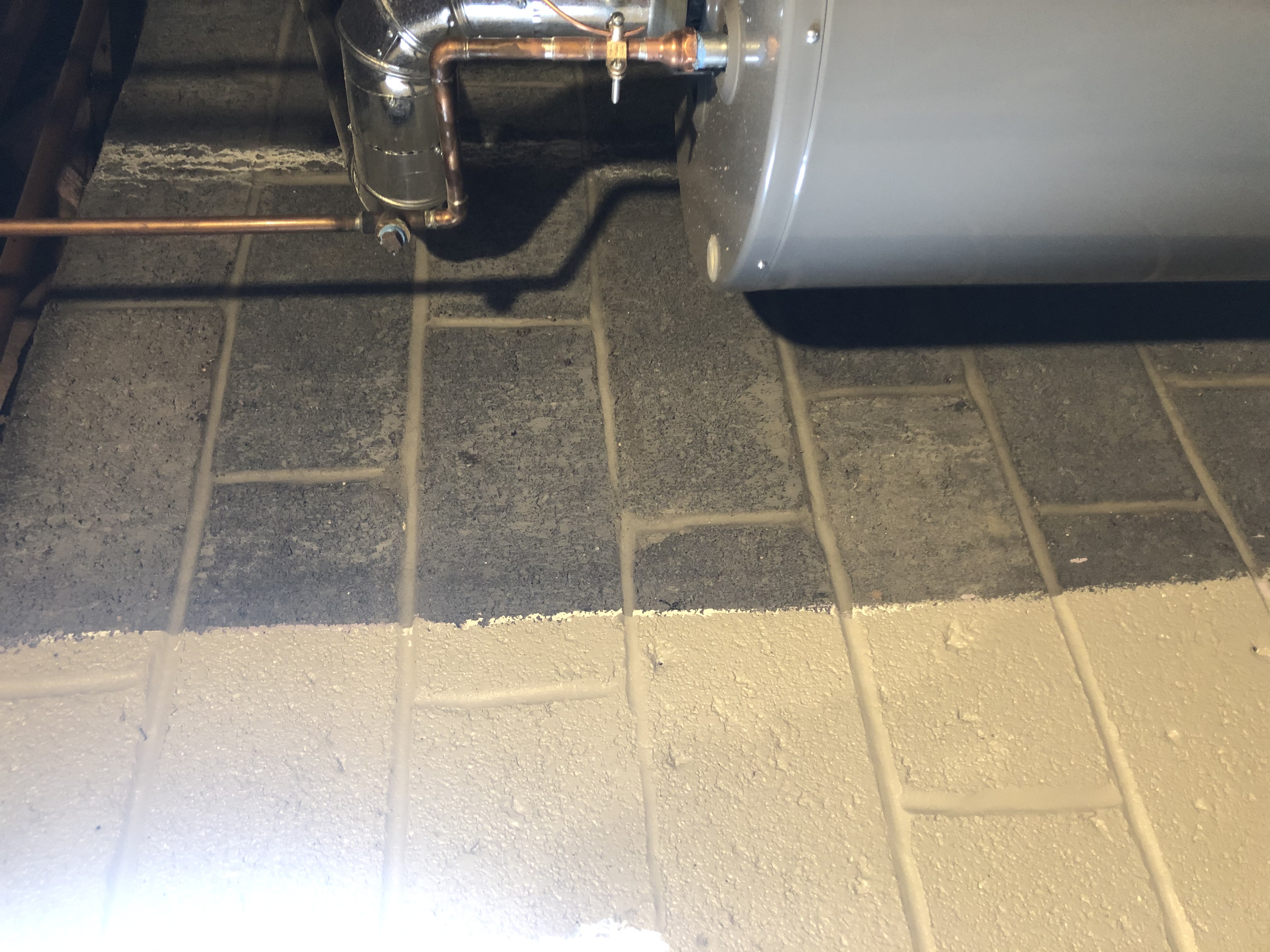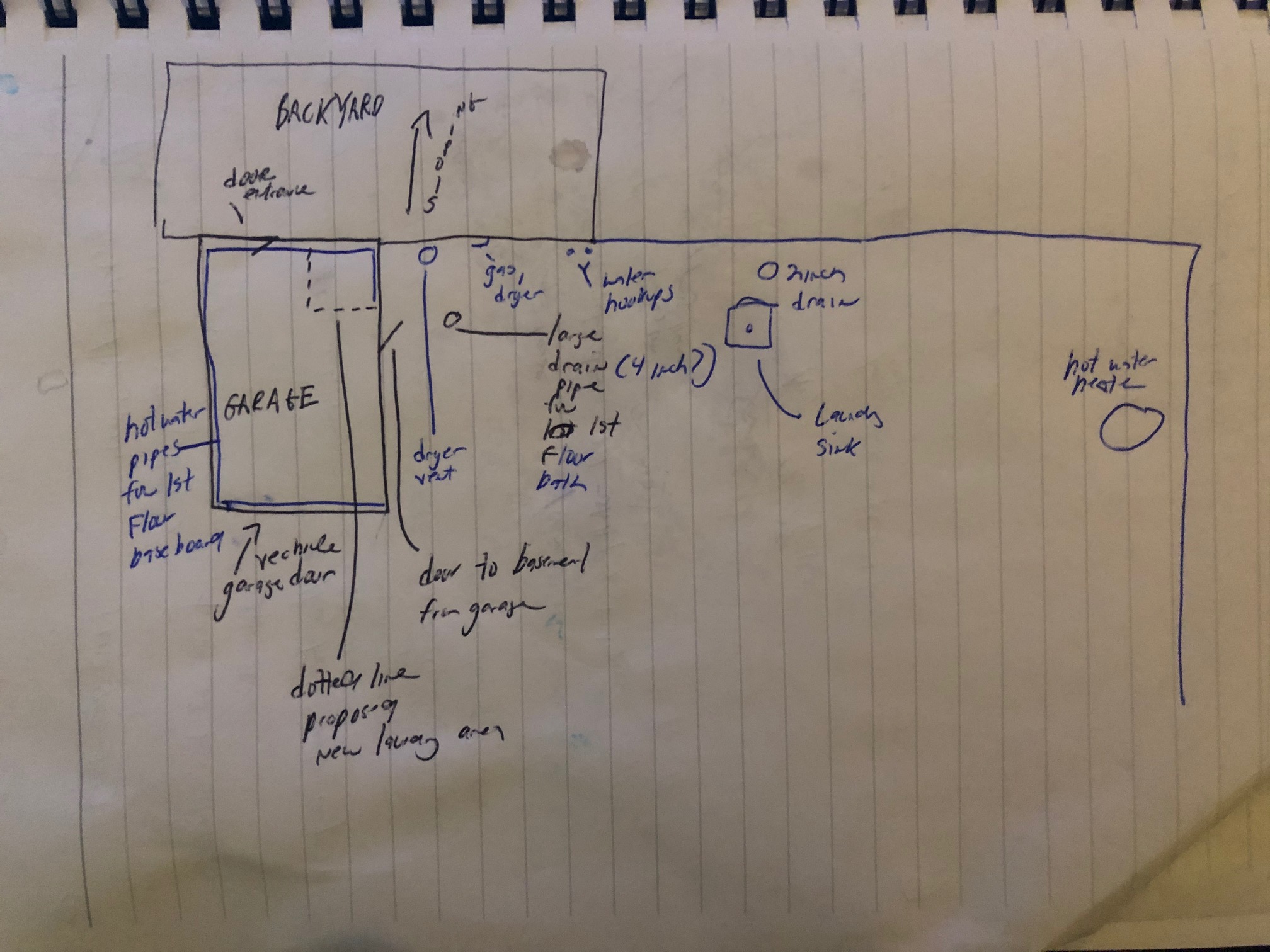jav100
Active Member
I recently purchased a home which has laundry hookups in the basement/ground floor. Right next to the area is an attached garage.
Since my home has two apartments (I will rent the upstairs and live in the lower apartment (1st floor and ground level/basement), I want to move the laundry hooks ups to the back of my garage so my tenants can access the laundry without having to go thru my basement which I plan to finish.
Between the basement and garage area is a cinder block wall. The plumber would need to move the gas and water lines about 2-3 feet thru the cinder wall.
He has quoted me $1,600 to do this. Is that a fair price? I am a bit shocked it costs that much to extend the line such a short distance.
On top of that, my garage is NOT heated so the plumber suggests to add a hot water baseboard there, tying it into our existing monoflow loop into pipes already in the ceiling that feed the rooms above the garage (also hot water baseboard). The plumber wants $650 to do this and will hang it on the wall to avoid obstructing the garage and keep the laundry pipes from freezing. The hot water boiler is quite old, from the 1950s but still works well. I think this will be good also to help heat the rooms above.
My contractor friend thinks it makes more sense to install electric baseboard so have more protection against freezing but I hear its very expensive to run so I think the plumber's suggestion is right.
Can you all provide your thoughts on the costs? I am in the NJ/NYC metro area so things here are not cheap. I will call a few other plumbers to compare too.
Since my home has two apartments (I will rent the upstairs and live in the lower apartment (1st floor and ground level/basement), I want to move the laundry hooks ups to the back of my garage so my tenants can access the laundry without having to go thru my basement which I plan to finish.
Between the basement and garage area is a cinder block wall. The plumber would need to move the gas and water lines about 2-3 feet thru the cinder wall.
He has quoted me $1,600 to do this. Is that a fair price? I am a bit shocked it costs that much to extend the line such a short distance.
On top of that, my garage is NOT heated so the plumber suggests to add a hot water baseboard there, tying it into our existing monoflow loop into pipes already in the ceiling that feed the rooms above the garage (also hot water baseboard). The plumber wants $650 to do this and will hang it on the wall to avoid obstructing the garage and keep the laundry pipes from freezing. The hot water boiler is quite old, from the 1950s but still works well. I think this will be good also to help heat the rooms above.
My contractor friend thinks it makes more sense to install electric baseboard so have more protection against freezing but I hear its very expensive to run so I think the plumber's suggestion is right.
Can you all provide your thoughts on the costs? I am in the NJ/NYC metro area so things here are not cheap. I will call a few other plumbers to compare too.





