aviator79
New Member
Hello,
I have a single story house with basement. I just recovered from the disaster of the clogged line and sewage everywhere in the basement coming out of my washing machine drain. I am in the middle of renovating the basement and this is the second time this has happened and I want to fix it permanently. The one wall I did not replace was the wall that the 3 drain pipe travels behind next to the foundation wall. I got the notion that this pipe did not actually travel down and after cutting the wall open I confirmed this to be the case.
I used laser light to shine a level line down it and over 16 feet it only lowers about 1 inch. It actually goes up about in inch in the middle. I obviously cannot change where it exits the house (about 4 ft high thru the foundation wall) so to gain the height I need to raise the other end about 3 inches to get a 4" drop over 16 ft. Only the kitchen sink and the washing machine in the basement feed into this main line separately from the 3 pipe that is to a right angle that the 1 ½ bathrooms drain into. The right-angle turn was done properly with a 90* down into a 'curved' T. I learned I cannot do a flat use a 90* flat to do a right-angle turn even with a long smooth 90* like I planned. So I know I can use a street 90* to gain me some height, but I need to find away to lose a couple of inches.
Second the 16 ft pipe is grey schedule 40 PVC which I believe is meant for electrical. So I bought three 10 ft sections from lowes to replace all of this with white PVC from. I should replace it all correct? And to think the guy that owned the house before me was a plumber...
Pics:
So yes that is 220 hanging out of my ceiling.
On the right is the sink and toilet. Moving toward the left you can see the the gooseneck for the tub, which feeds into a 3" vent that is connected via the why. There is a old capped of 2" vent infront of it. At the very far left a rubber couplink is used to connect the white PVC to the grey.
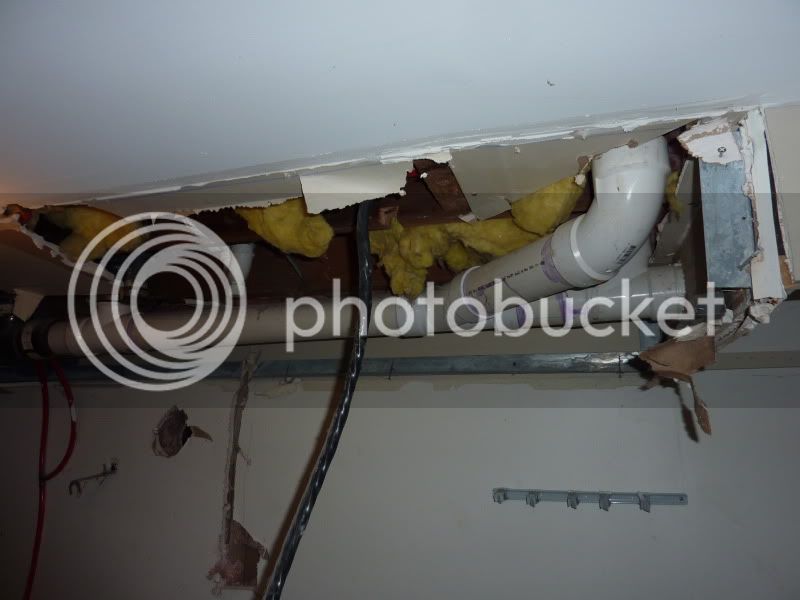
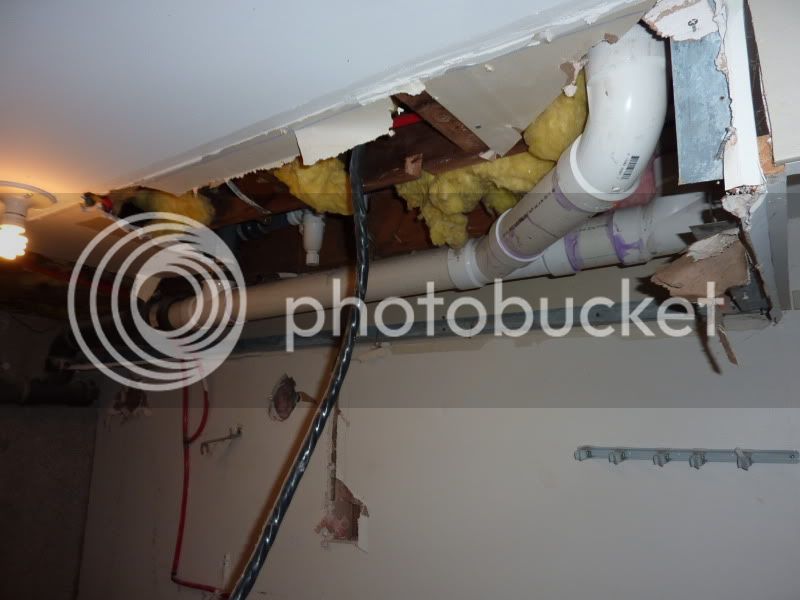
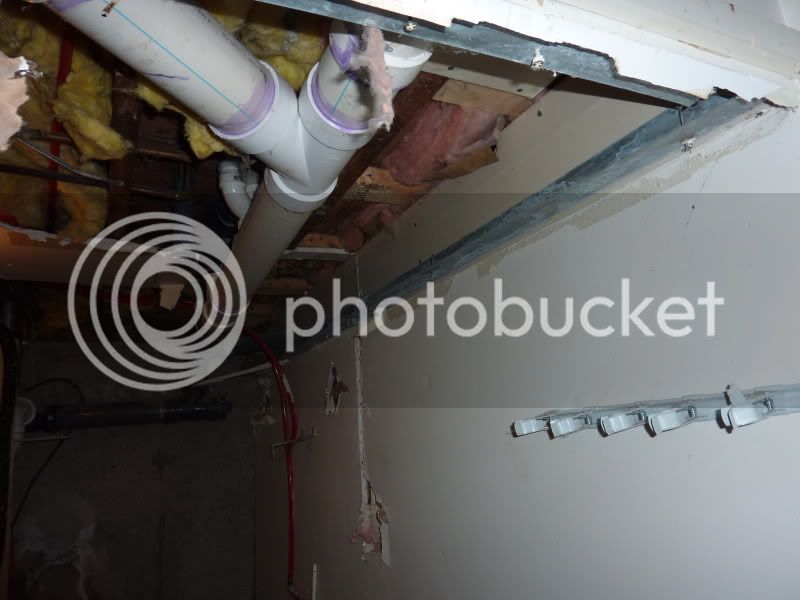
The half bathroom sing comes in from the garage and the half bathroom tolet is just after the vent.
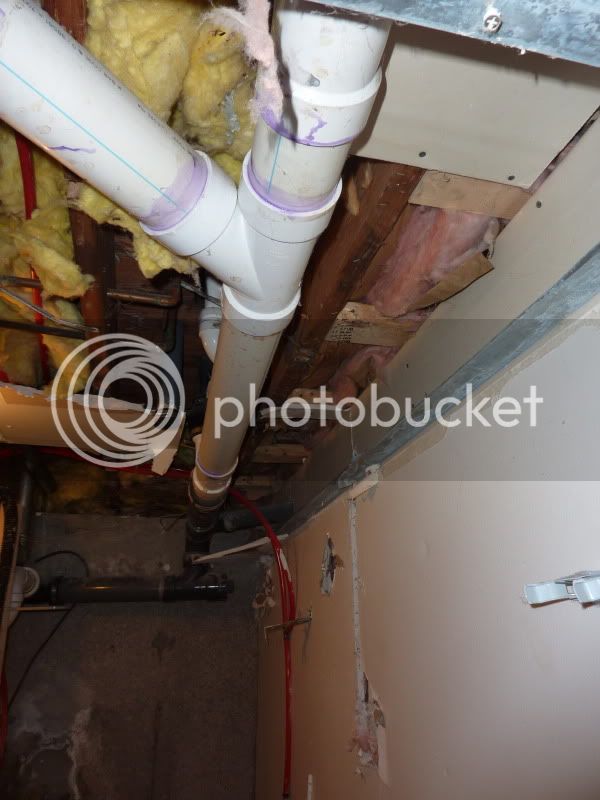
Here you can see the joint I am trying to gain my height on, basically to make the drop in height less than what it is (8")
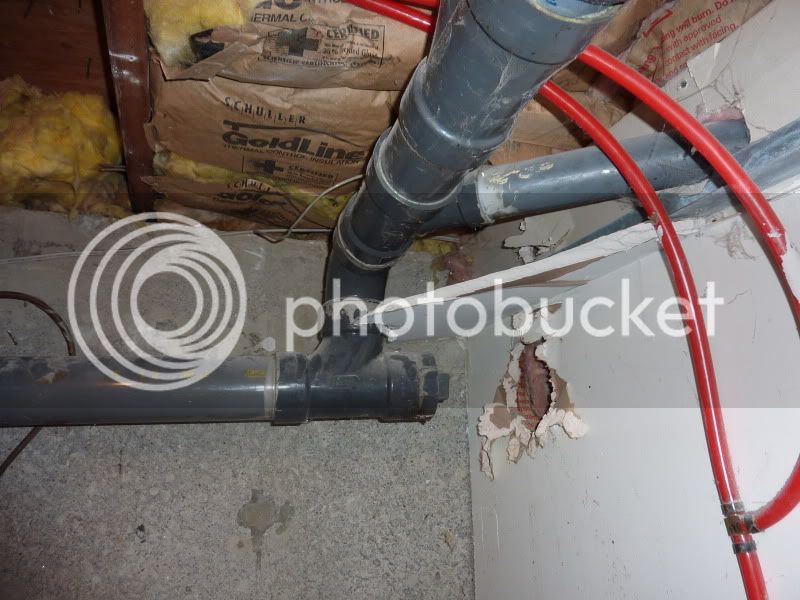
Now the rubber wye that is used for the washing machine drain has got to go. That thing is a major restriction. I beleive I am replacing all the grey PVC, minus the vent tube.
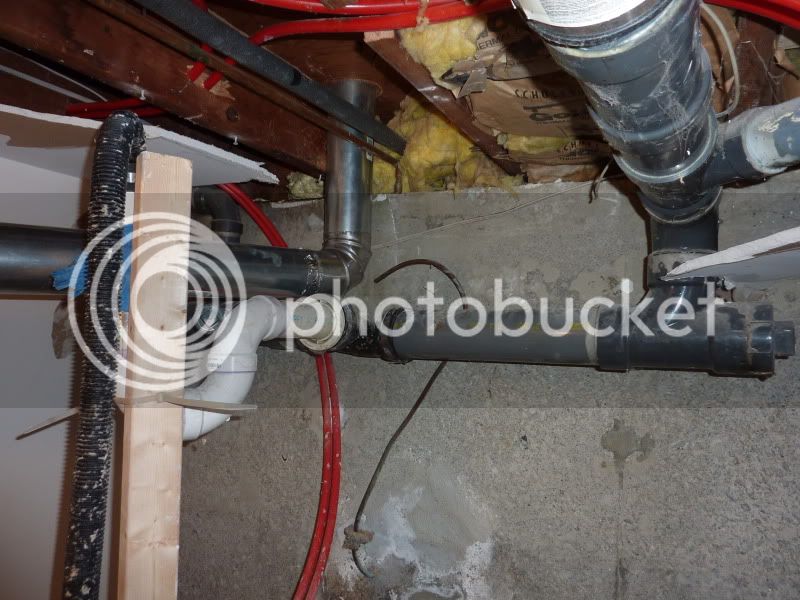
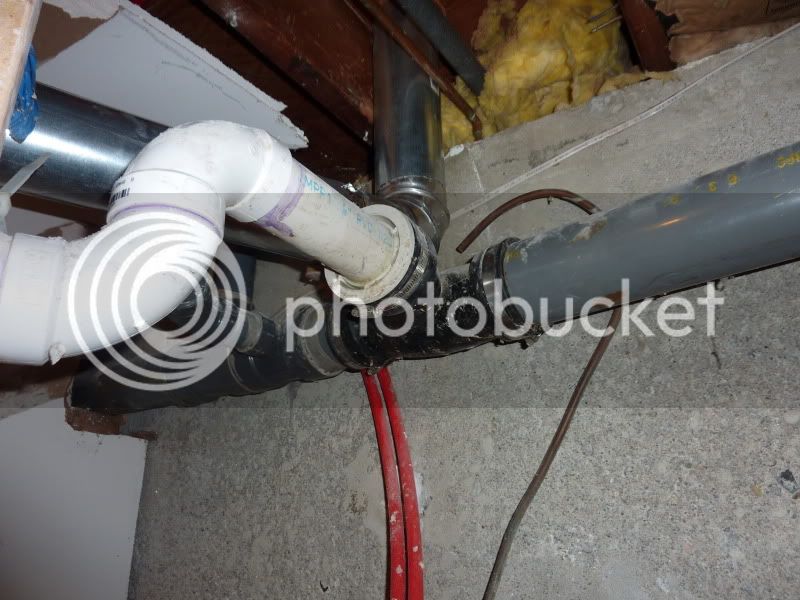
That pipe coming down is the kitchen sink. From the roof I see there is a vent for this, but I cannot see where/how/if it is acatually tied in.
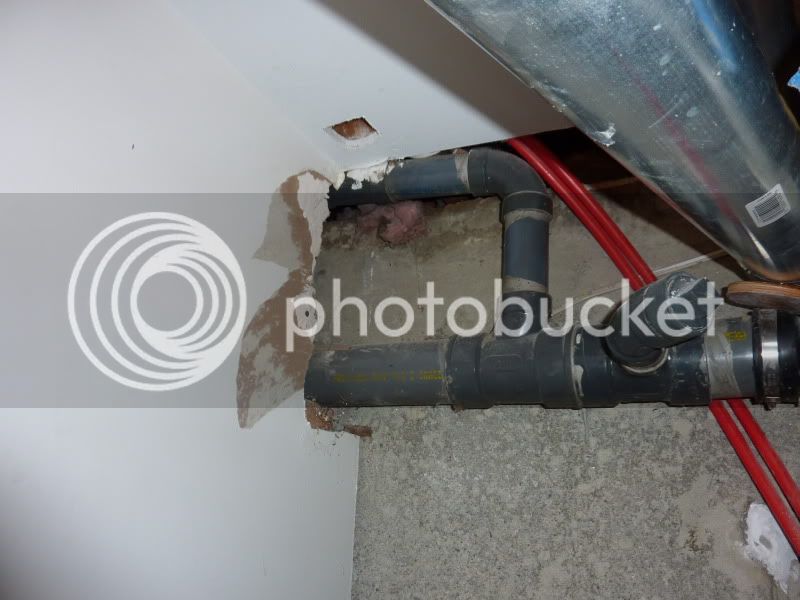
A close shot of the vent and behind that the half bath toilet
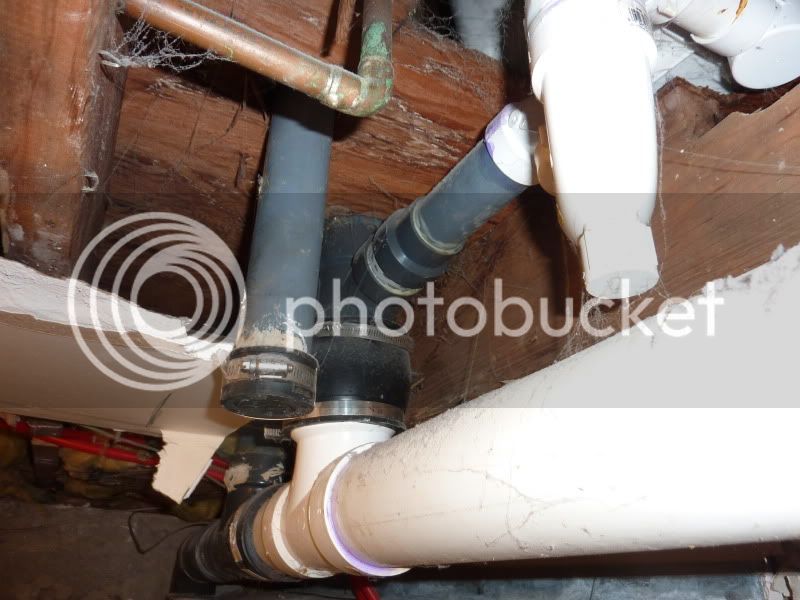
Ok so that tube against the wal continues on as shown in the next pic below this one:
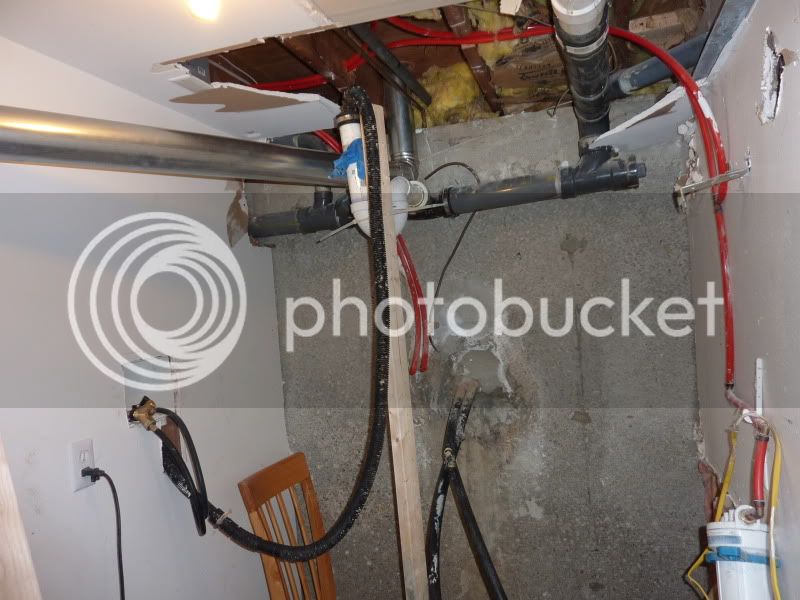
Now this is the streach that does not angle down:
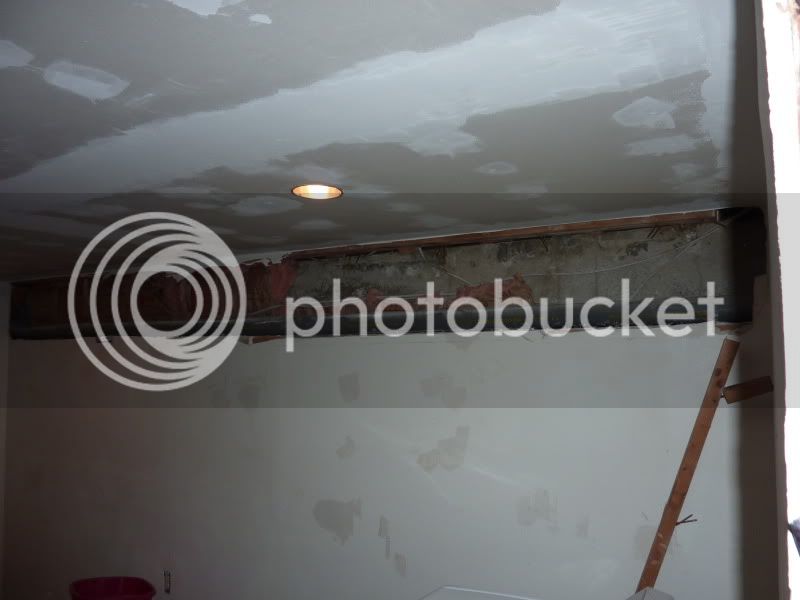
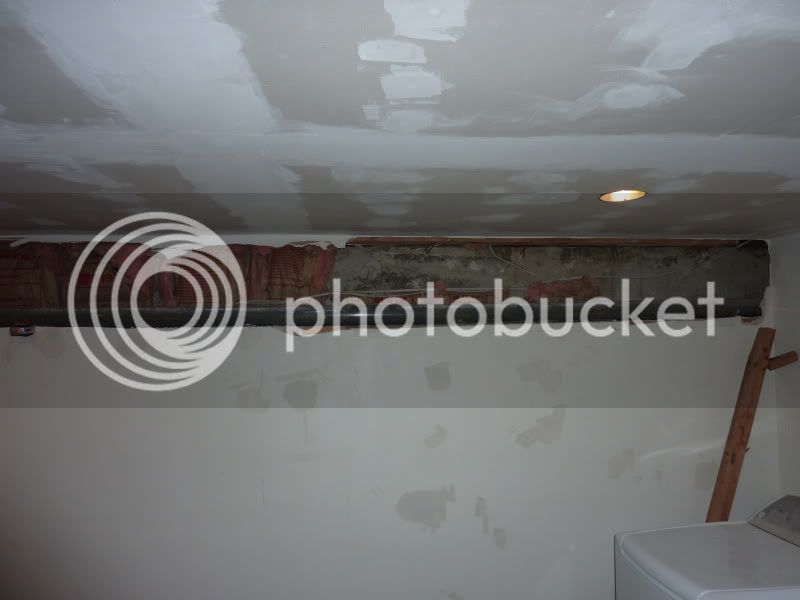
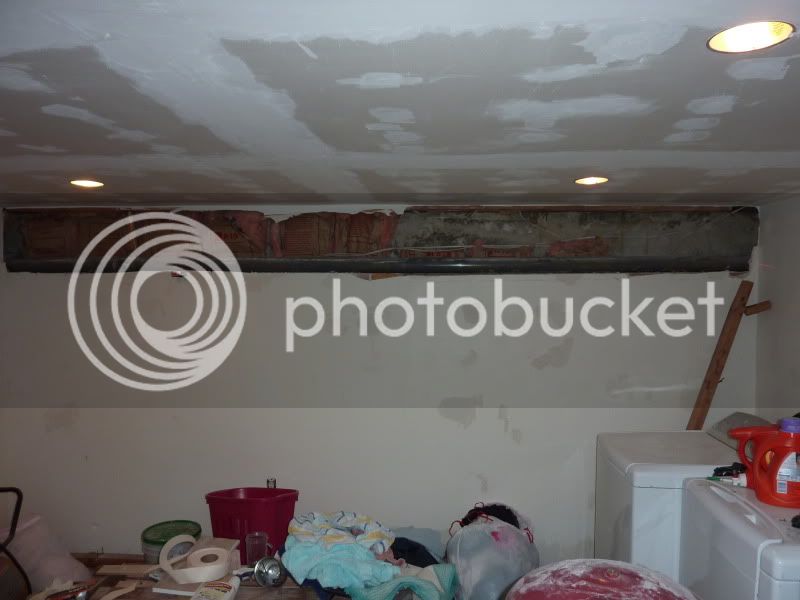
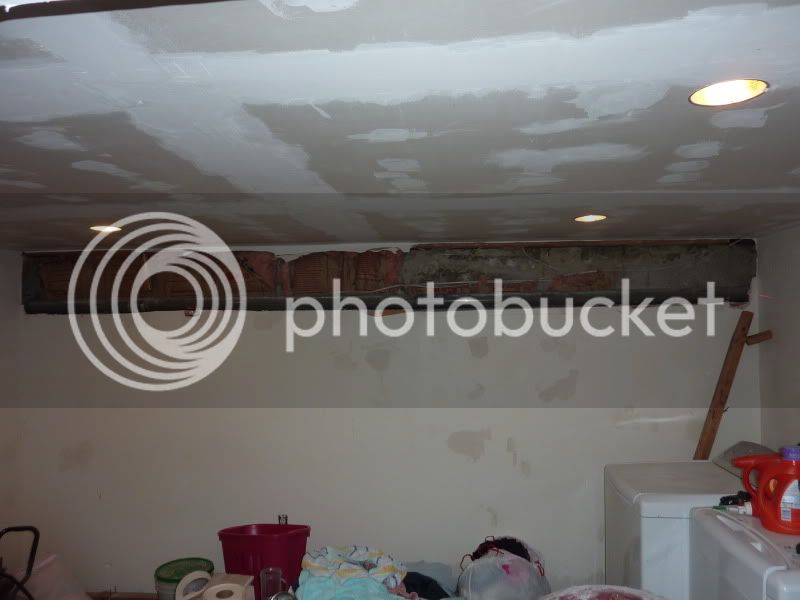
Here is the other end where it all exits thru the foundation. I have to measure as that cast iron looks bigger than 3".
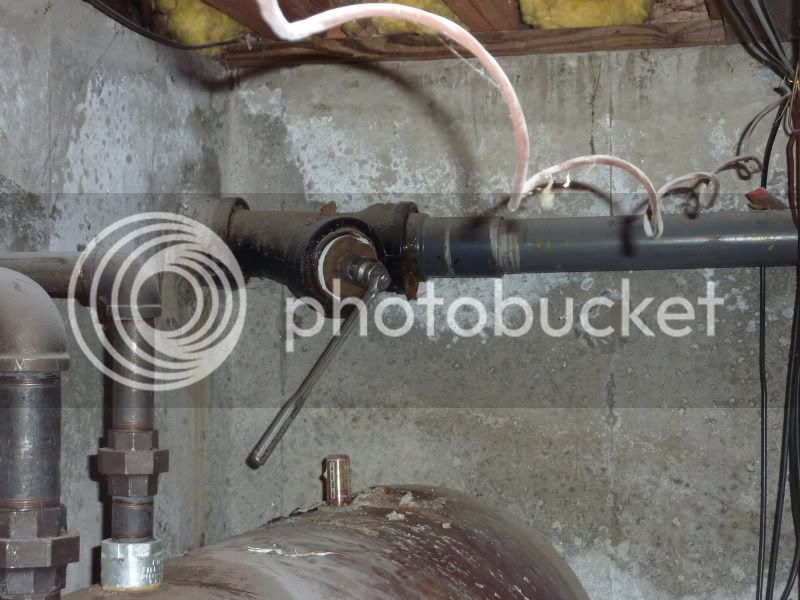
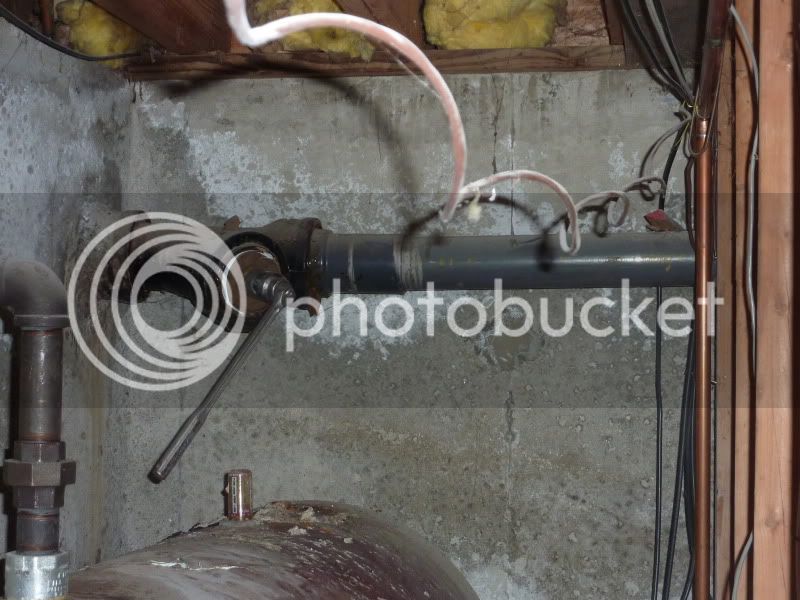
Now here you can see the laser light which I have angles up to show a 1/4" per foot.
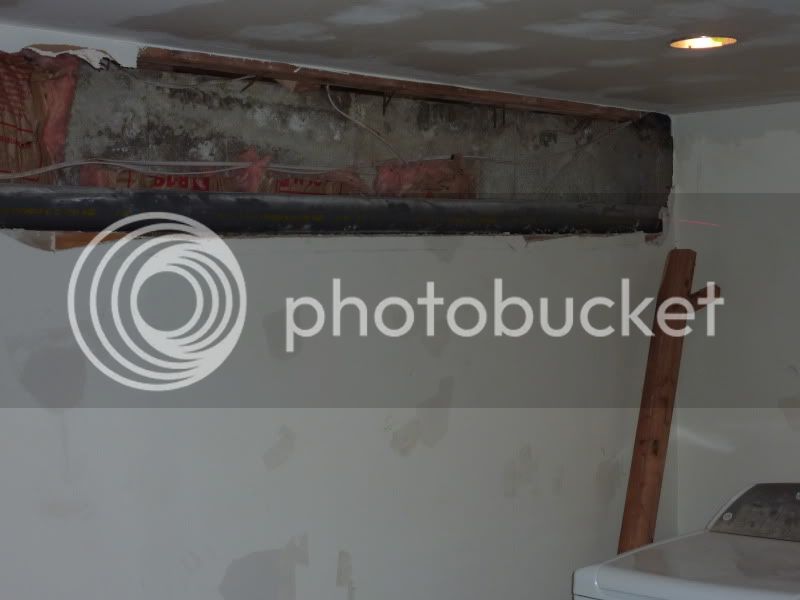
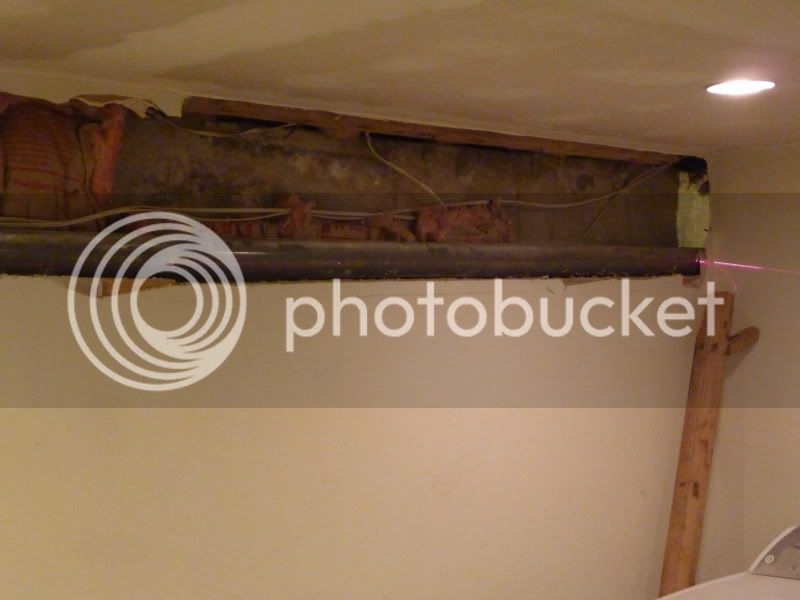
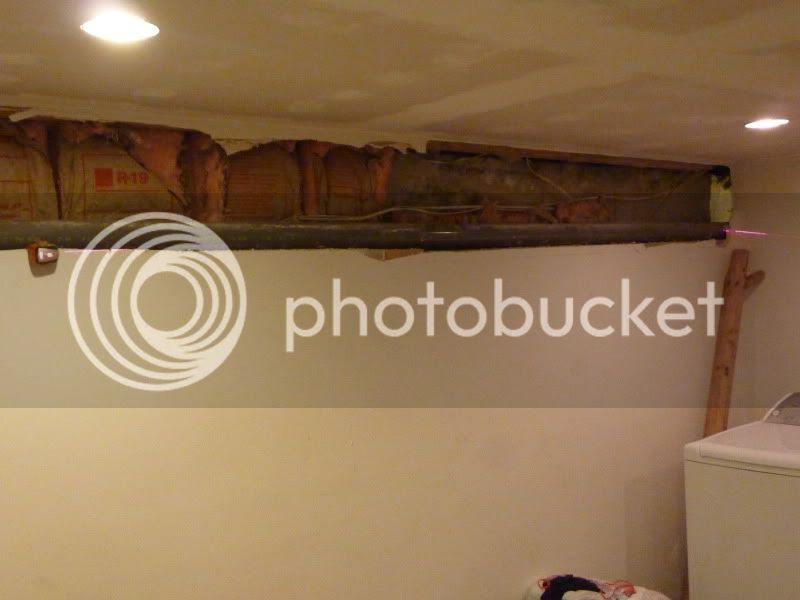
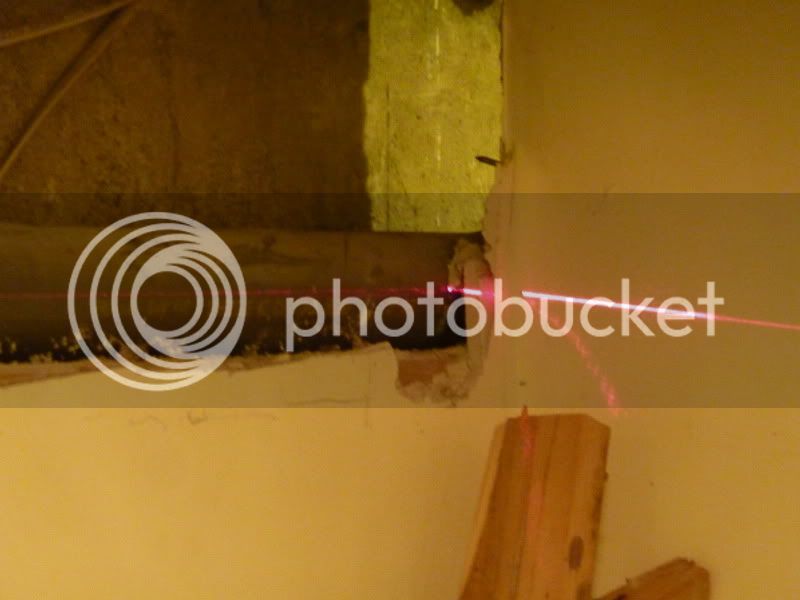
This is just a pic from the garage showing the half path sink line.
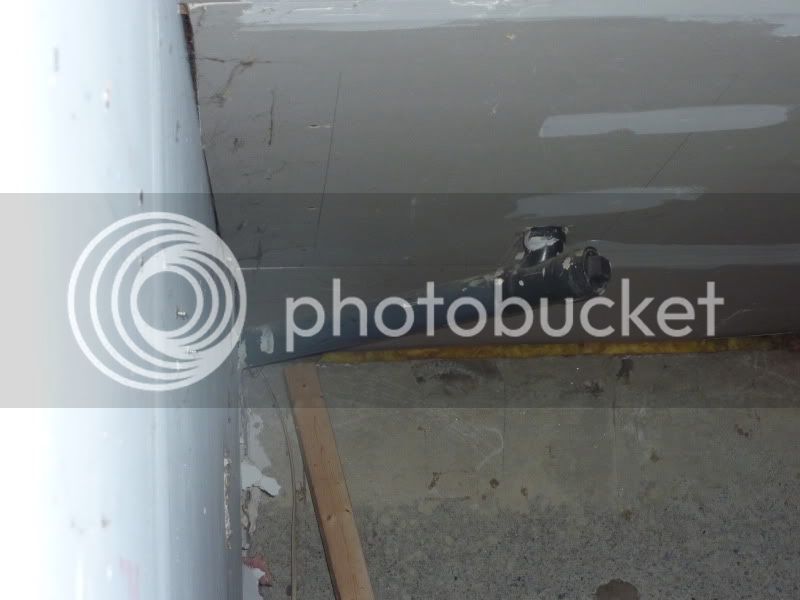
I attached some pics of where I show a level laser line down the length of the pipe. It may be hard to see, but it should show that the pipe is basically level and in the middle it has a rise. Over the 12-14' in that room in only is lower 1" on the far left and most of that is just from the last few feet.




I have a single story house with basement. I just recovered from the disaster of the clogged line and sewage everywhere in the basement coming out of my washing machine drain. I am in the middle of renovating the basement and this is the second time this has happened and I want to fix it permanently. The one wall I did not replace was the wall that the 3 drain pipe travels behind next to the foundation wall. I got the notion that this pipe did not actually travel down and after cutting the wall open I confirmed this to be the case.
I used laser light to shine a level line down it and over 16 feet it only lowers about 1 inch. It actually goes up about in inch in the middle. I obviously cannot change where it exits the house (about 4 ft high thru the foundation wall) so to gain the height I need to raise the other end about 3 inches to get a 4" drop over 16 ft. Only the kitchen sink and the washing machine in the basement feed into this main line separately from the 3 pipe that is to a right angle that the 1 ½ bathrooms drain into. The right-angle turn was done properly with a 90* down into a 'curved' T. I learned I cannot do a flat use a 90* flat to do a right-angle turn even with a long smooth 90* like I planned. So I know I can use a street 90* to gain me some height, but I need to find away to lose a couple of inches.
Second the 16 ft pipe is grey schedule 40 PVC which I believe is meant for electrical. So I bought three 10 ft sections from lowes to replace all of this with white PVC from. I should replace it all correct? And to think the guy that owned the house before me was a plumber...
Pics:
So yes that is 220 hanging out of my ceiling.
On the right is the sink and toilet. Moving toward the left you can see the the gooseneck for the tub, which feeds into a 3" vent that is connected via the why. There is a old capped of 2" vent infront of it. At the very far left a rubber couplink is used to connect the white PVC to the grey.



The half bathroom sing comes in from the garage and the half bathroom tolet is just after the vent.

Here you can see the joint I am trying to gain my height on, basically to make the drop in height less than what it is (8")

Now the rubber wye that is used for the washing machine drain has got to go. That thing is a major restriction. I beleive I am replacing all the grey PVC, minus the vent tube.


That pipe coming down is the kitchen sink. From the roof I see there is a vent for this, but I cannot see where/how/if it is acatually tied in.

A close shot of the vent and behind that the half bath toilet

Ok so that tube against the wal continues on as shown in the next pic below this one:

Now this is the streach that does not angle down:




Here is the other end where it all exits thru the foundation. I have to measure as that cast iron looks bigger than 3".


Now here you can see the laser light which I have angles up to show a 1/4" per foot.




This is just a pic from the garage showing the half path sink line.

I attached some pics of where I show a level laser line down the length of the pipe. It may be hard to see, but it should show that the pipe is basically level and in the middle it has a rise. Over the 12-14' in that room in only is lower 1" on the far left and most of that is just from the last few feet.




Last edited:




