You are using an out of date browser. It may not display this or other websites correctly.
You should upgrade or use an alternative browser.
You should upgrade or use an alternative browser.
Converting sink drain to tub
- Thread starter AJay
- Start date

Help Support Plumbing Forums:
This site may earn a commission from merchant affiliate
links, including eBay, Amazon, and others.
Trap isOKAYif not accesiblle, You just need to use one that is a glued trap and not a union body ..
...hope this helps
Like liquid said, p-trap is okay if all glued.
You really do not nee acces to it.
It can be cleaned with a hand snake through the overflow.
Regards to My 2nd suggestion to drill the floor and connect to old 2" :
You can also install a clean out on the vent. use a wye + 45 combo on its back to connect horizontal trap arm to vent.
AJay
Moron
Wow... thanks for taking the time to make that picture...
Taking a few days off from the creation of the plumbing disaster.. but will be back at it this weekend... assuming we get our AC fixed.
Of course a "real" plumber would work under such conditions...
but we all know I'm not one of those.
Taking a few days off from the creation of the plumbing disaster.. but will be back at it this weekend... assuming we get our AC fixed.
Of course a "real" plumber would work under such conditions...
but we all know I'm not one of those.
AJay
Moron
Had a bit more time and it's not quite so hot. So was able to drill that hold in the stringer and have set up another configuration that I am hoping will work.
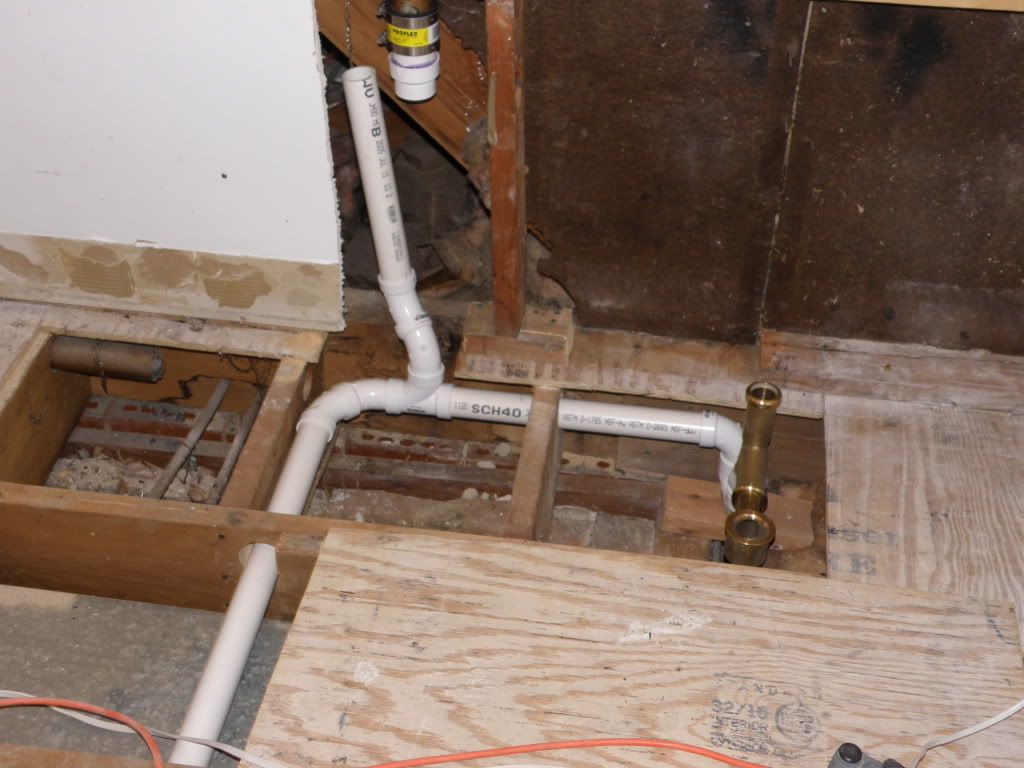
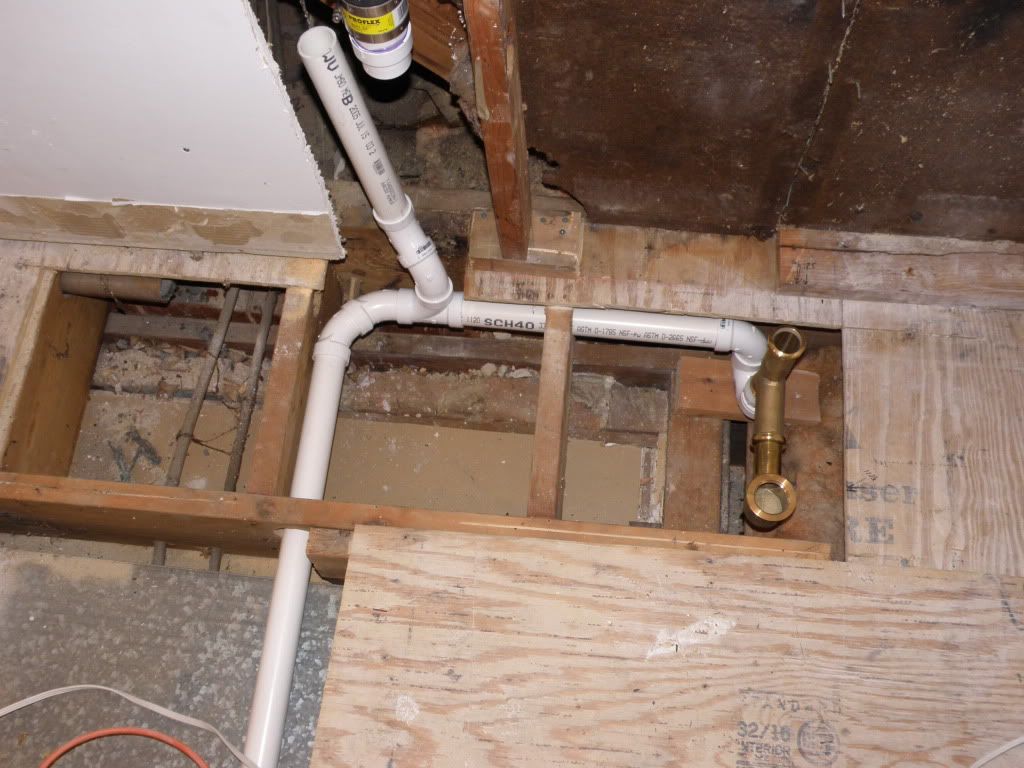
The vertical 1.5" PVC will be connected to the copper but I didn't want to cut that piece just yet.
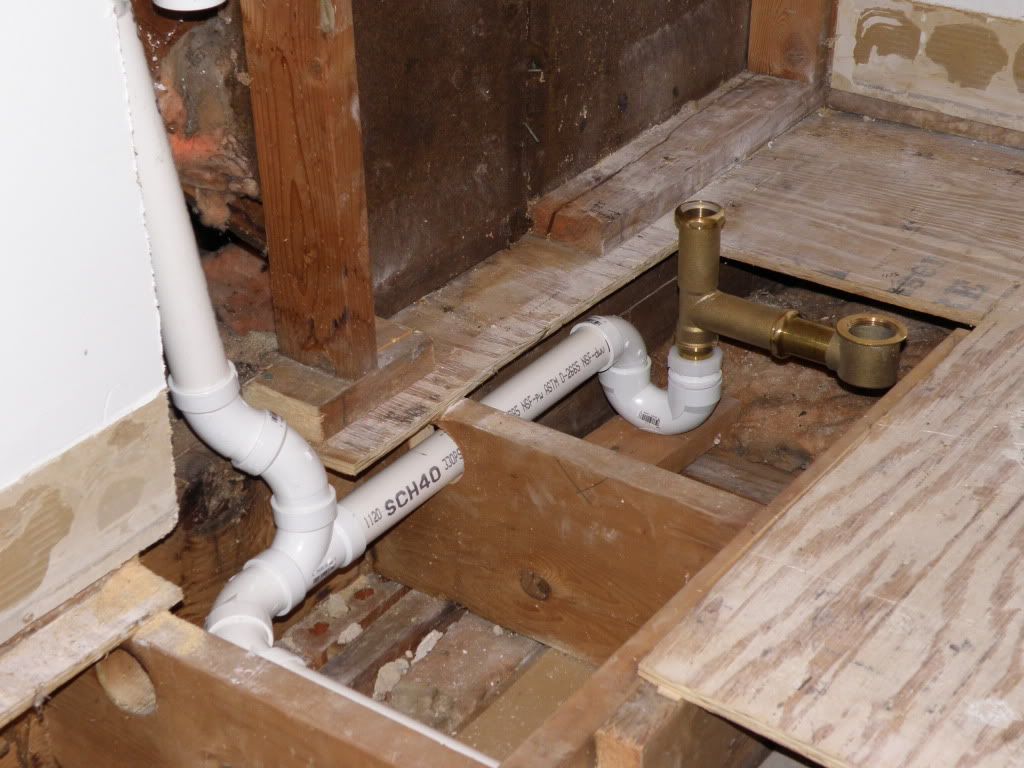
Here's a better angle showing the trap. We're thinking of trying to get a small 22.5deg connector in there to produce a good down angle leaving the trap. Otherwise I think I can tweak it during the gluing process.
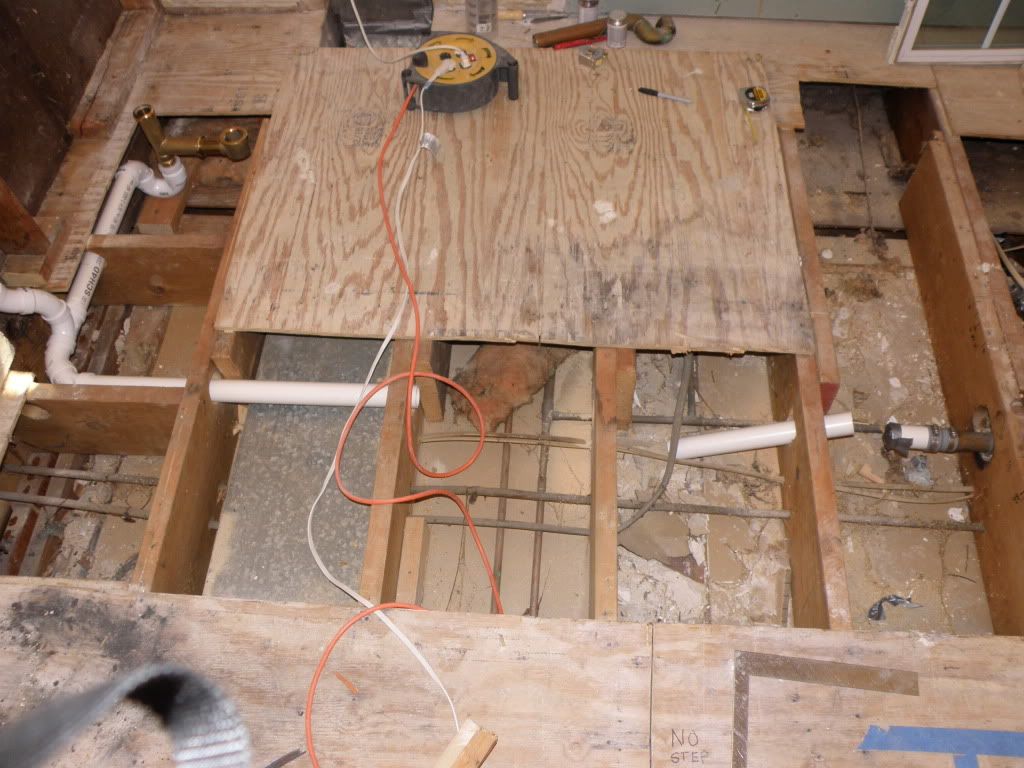
Here's a wide angle showing the drain and where it connects to CI. Have to go back to Ferguson as they gave me the wrong Proflex to connect 1.5"PVC to 1.5" CO.
This question is not about the tub, but the toilet, which will be located very close because we didn't want to mess with removing that CI monster.
I found this CI offset toilet ring, which supposedly has a rubber gasket to attach it to 4" CI pipe (I'm fresh out of packing and lead).
Obviously some of the vertical 4" CI pipe will have to be cut off, but the question is, will this work? Looking down into it, it doesn't look like it will drain properly (the plastic cup will be removed).
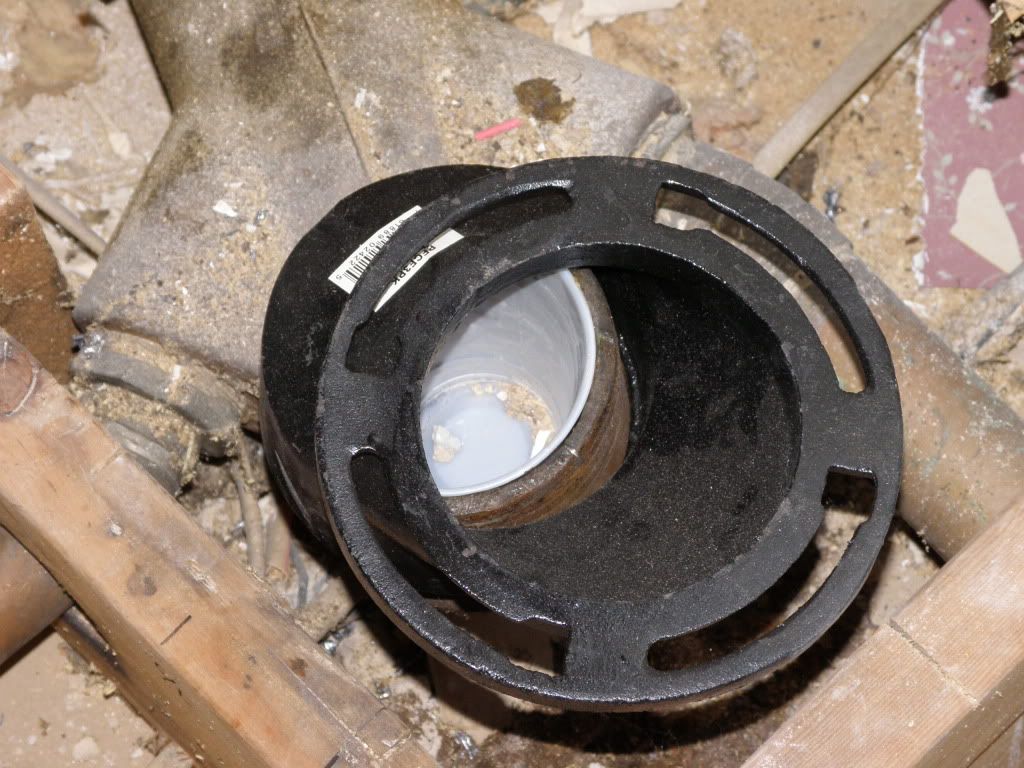
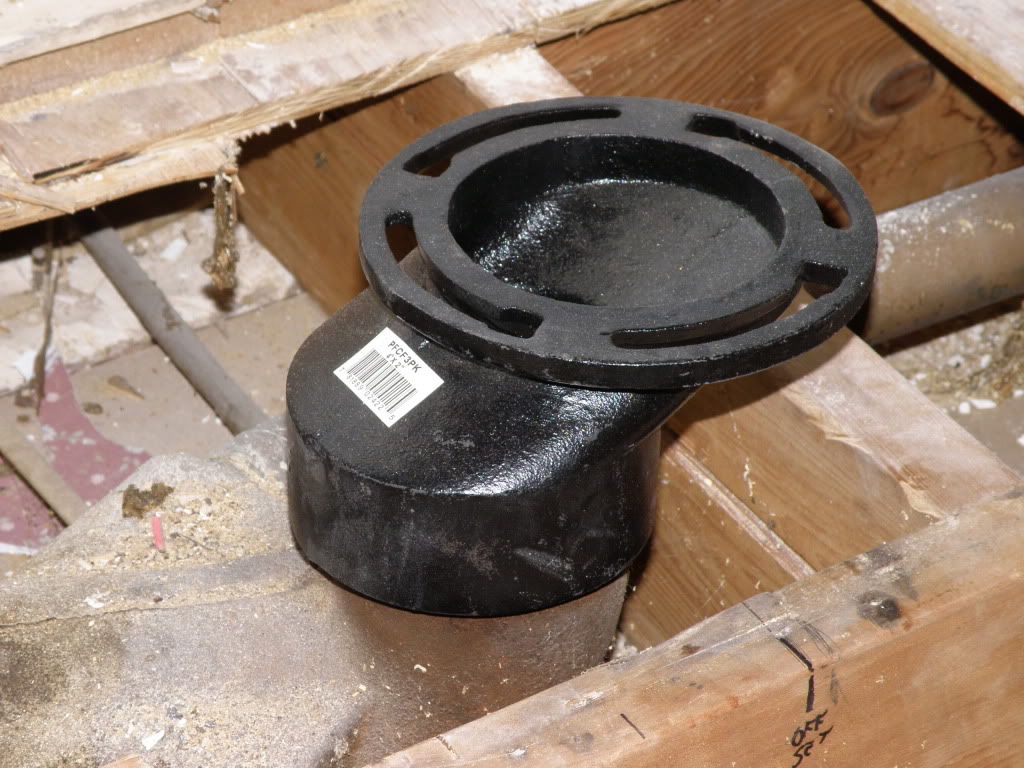
Using this offset will give us a couple more inches between the side of the bowl and the tub, which right now will be about 12 inches. That 12" doesn't account for the frame around the tub and any tile.


The vertical 1.5" PVC will be connected to the copper but I didn't want to cut that piece just yet.

Here's a better angle showing the trap. We're thinking of trying to get a small 22.5deg connector in there to produce a good down angle leaving the trap. Otherwise I think I can tweak it during the gluing process.

Here's a wide angle showing the drain and where it connects to CI. Have to go back to Ferguson as they gave me the wrong Proflex to connect 1.5"PVC to 1.5" CO.
This question is not about the tub, but the toilet, which will be located very close because we didn't want to mess with removing that CI monster.
I found this CI offset toilet ring, which supposedly has a rubber gasket to attach it to 4" CI pipe (I'm fresh out of packing and lead).
Obviously some of the vertical 4" CI pipe will have to be cut off, but the question is, will this work? Looking down into it, it doesn't look like it will drain properly (the plastic cup will be removed).


Using this offset will give us a couple more inches between the side of the bowl and the tub, which right now will be about 12 inches. That 12" doesn't account for the frame around the tub and any tile.
The excess pipe sticking up in the first picture needs to be removed, as it will cause serious clogging problems. An offset flange does not need any help in catching paper and other solids.
If you where to cut that out recconecting the shower would be a real messy issue.
I don't like and have never installed an offset flange like that. Not even sure how you would attach it. Good luck.
Shower drain looks okay. Drilling across the floor joist was probably not a good idea though.
The ones on the end probably okay because that's where it's sitting on the wall.
AJay
Moron
The old shower drain went into that 1.5" copper pipe on the closet bend fitting. I wasn't going to remove where it attaches to the cast iron, just use adapter
As far as the offset flange, I am leaning away from using it as I think we'll have to cut too much of the 4" CI off. I'll have to get a cutting grinder for that as I'm afraid the soil pipe cutter might not be precise enough. Ferguson's has a rubber flange of some sort which I suspect you insert into flange then carefully hammer the entire thing on.
I didn't think the holes in the joist there were a problem as there are other holes that go thru in that vicinity. (i.e. old shower). Is there some way we can reinforce that? There is another wall below under those joist extensions that will help support weight of a tub full of 100 gal of water.
Right now I'm trying to install a whole house fan before we die. AC won't be fixed until Weds or Thurs and while it isn't as hot as Santee (I used to live in Spring Valley, CA), it is much more humid.
Thanks to all for the answers. I really appreciate it.
As far as the offset flange, I am leaning away from using it as I think we'll have to cut too much of the 4" CI off. I'll have to get a cutting grinder for that as I'm afraid the soil pipe cutter might not be precise enough. Ferguson's has a rubber flange of some sort which I suspect you insert into flange then carefully hammer the entire thing on.
I didn't think the holes in the joist there were a problem as there are other holes that go thru in that vicinity. (i.e. old shower). Is there some way we can reinforce that? There is another wall below under those joist extensions that will help support weight of a tub full of 100 gal of water.
Right now I'm trying to install a whole house fan before we die. AC won't be fixed until Weds or Thurs and while it isn't as hot as Santee (I used to live in Spring Valley, CA), it is much more humid.
Thanks to all for the answers. I really appreciate it.
Last edited:
AJay
Moron
Am finally getting back to work on this now that the AC is fixed. After ripping up more of the subfloor I am somewhat concerned about the loading caused by the tub when full of water (100 gal ~ 800 lbs ).
This pict shows how the joists are supported. Both are sitting on the top of the interior wall in the room below. In the past, there was a shower here, with lead pan, sand, concrete, tile etc... which was pretty heavy (we carried it all out by hand).
I'm thinking that the support will be adequate but am wondering just how to calculate the required support or if it will be enough. If we have to we can rip open the wall below and add more vertical 2x4's but I'd rather not make that mess if I don't have to.
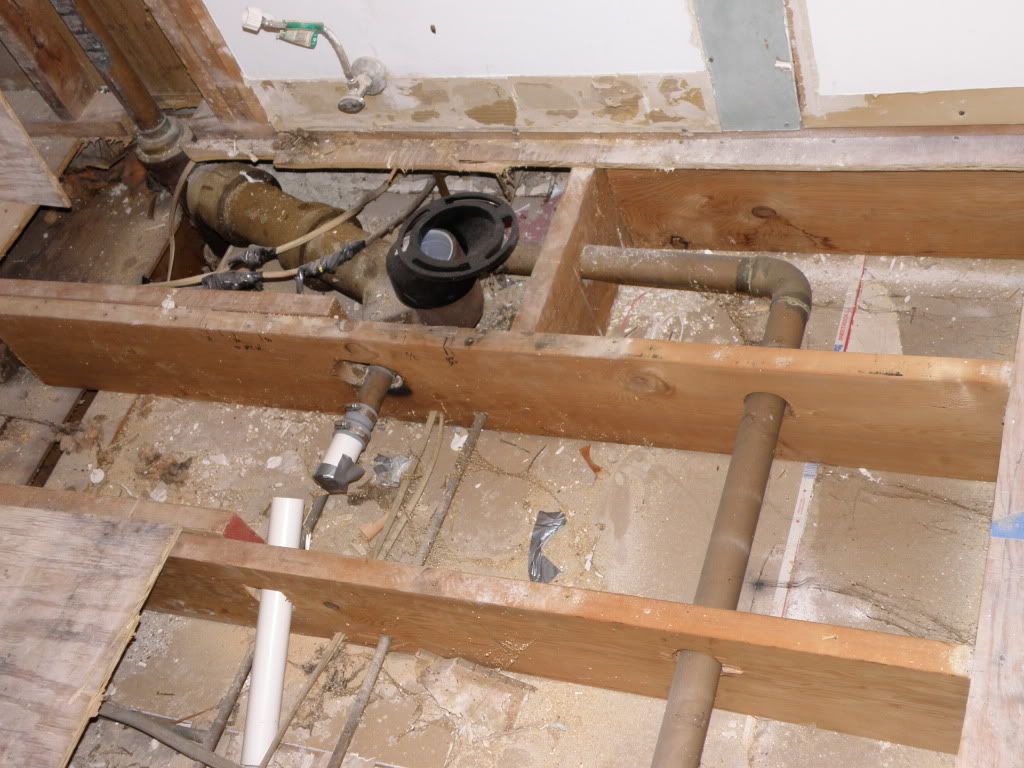
This pict shows how the joists are supported. Both are sitting on the top of the interior wall in the room below. In the past, there was a shower here, with lead pan, sand, concrete, tile etc... which was pretty heavy (we carried it all out by hand).
I'm thinking that the support will be adequate but am wondering just how to calculate the required support or if it will be enough. If we have to we can rip open the wall below and add more vertical 2x4's but I'd rather not make that mess if I don't have to.

The old shower drain went into that 1.5" copper pipe on the closet bend fitting. I wasn't going to remove where it attaches to the cast iron, just use adapter
I hate horizontal DWV copper. It has a tendency to rot out. I would take out & replace the threaded fitting into the cast iron
Ferguson's has a rubber flange of some sort which I suspect you insert into flange then carefully hammer the entire thing on.
I don't recommend that. The inside of the cast closet bend is really rough & has a high potential for leakage.
Check out my how to install a cast Iron flange. The flange can be installed after the floor sheathing is installed
replacing-cast-iron-water-closet-flange
I didn't think the holes in the joist there were a problem as there are other holes that go thru in that vicinity. (i.e. old shower). Is there some way we can reinforce that? There is another wall below under those joist extensions that will help support weight of a tub full of 100 gal of water.
The joists look plenty big enough. The weak areas are near the holes.
Looks like the tub is above a wall, so it should be okay
Right now I'm trying to install a whole house fan before we die. AC won't be fixed until Weds or Thurs and while it isn't as hot as Santee (I used to live in Spring Valley, CA), it is much more humid.
I was thinkin' about putting one of those in my house. I'm still thinkin' but I'd rather spend the money on my Jeep.
replacing-cast-iron-water-closet-flange
Last edited:
AJay
Moron
I'm guessing that the lead wool would be a bit hard to use on that offset flange as you can see down into the space between pipe and flange. But I'm leaning against that offset flange and will just look for a narrow toilet.
The whole house fan we got is 30" 6000 cu ft/min and was just under $300 at HomeDepot. It will slam doors.
The whole house fan we got is 30" 6000 cu ft/min and was just under $300 at HomeDepot. It will slam doors.
Regarding my whole house fan, I love it. As soon as the temperature outside is lower than the inside, we turn on the whole house fan and it immediately cools down. It's also great to suck out smoke from the kitchen, which is my notifier that dinner is ready!
AJay
Moron
"I hate horizontal DWV copper. It has a tendency to rot out. I would take out & replace the threaded fitting into the cast iron "
Yeah, found holes in some of the 2" horiz copper I removed today. I guess I should be able to find some PVC threaded fitting to fit that... somewhere?
Yeah, found holes in some of the 2" horiz copper I removed today. I guess I should be able to find some PVC threaded fitting to fit that... somewhere?
AJay
Moron
The soldered part of this fitting practically fell out. I don't have an adjustable wrench this big or a pipe wrench. Tried some channel lock pliers but it wouldn't budge.
Any recommendations since I will have to buy a wrench?
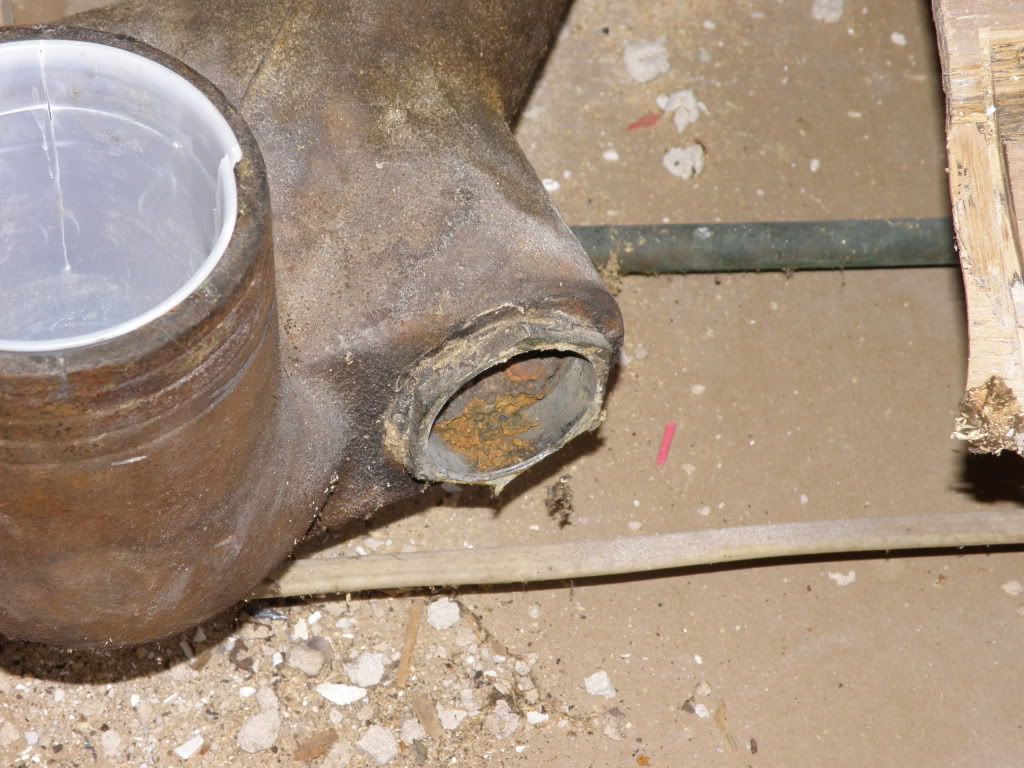
And on this one the clearance is very tight.
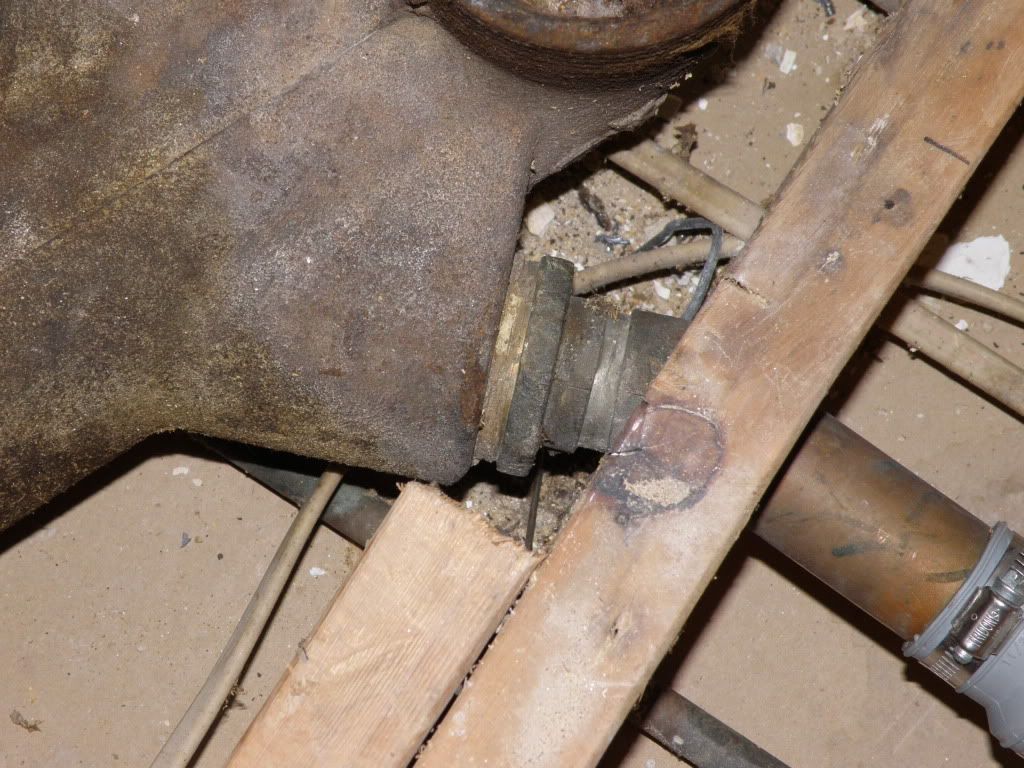
I'm sorta thinking about renting that soil pipe cutter after all, but then how would I connect the new 3 or 4 inch PVC to that sucker. Big Fernco?
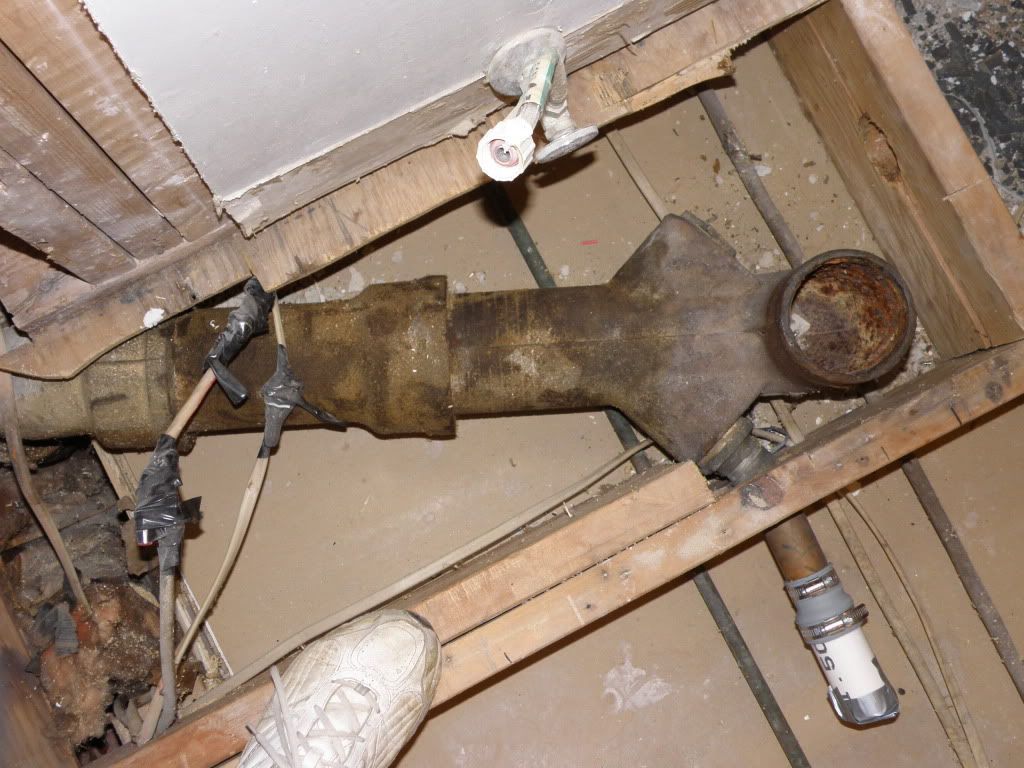
There's quite a bit of crud in that thing where the old 2" copper goes in.
Any recommendations since I will have to buy a wrench?

And on this one the clearance is very tight.

I'm sorta thinking about renting that soil pipe cutter after all, but then how would I connect the new 3 or 4 inch PVC to that sucker. Big Fernco?

There's quite a bit of crud in that thing where the old 2" copper goes in.
Last edited:
AJay
Moron
ok... could not get a pipe wrench on the 1.5" fitting and could not move the 2" as could not get correct angle. HomeDepot didn't have adjustable wrenches that big.
So looks like we will rent the soil pipe cutter in the morning....
So looks like we will rent the soil pipe cutter in the morning....
AJay
Moron
Took it out in two pieces. Wasn't as heavy as I feared, but we had it tied up with nylon straps to a ladder over it, just in case.
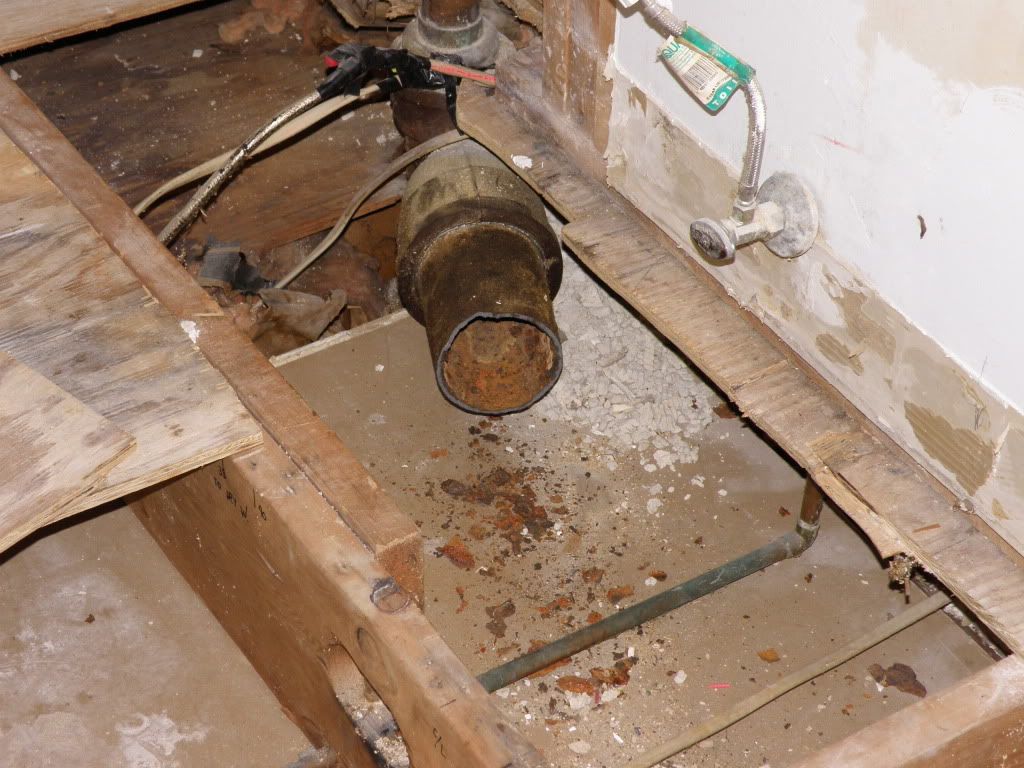
Here's the entire room looks like now. Now we have a lot of leeway with the toilet placement, but plan to keep in the same general vicinity.
Just to figure out the layout the pipes to replace the removed cast iron.
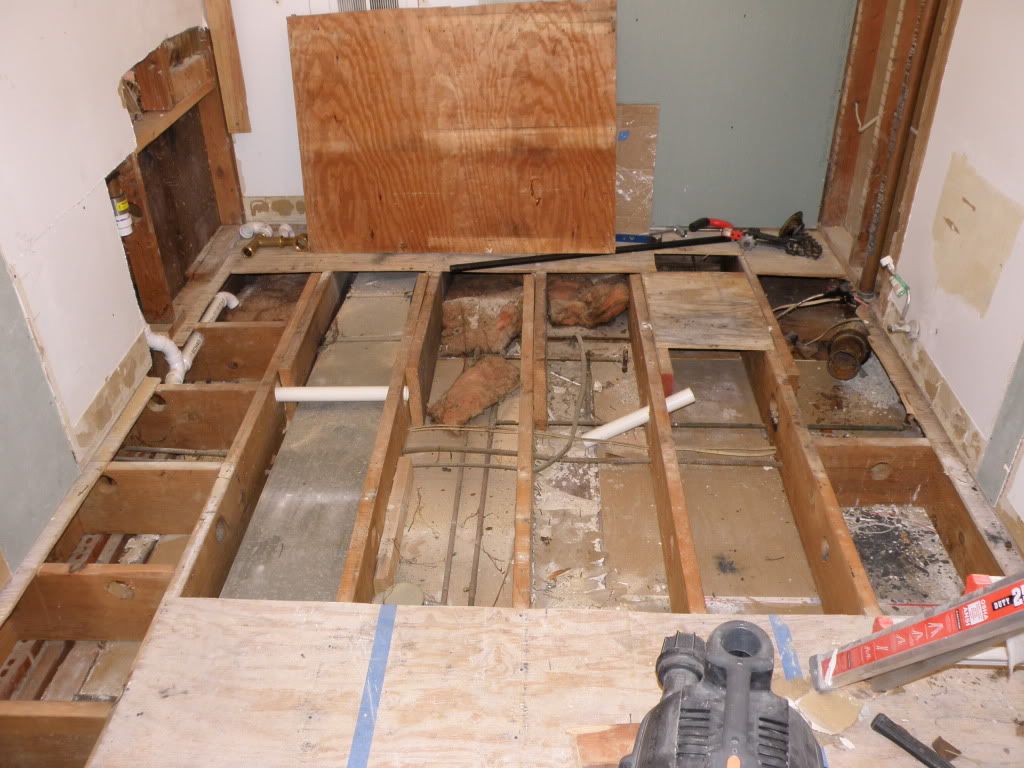
We have also realized if we want to change the windows, now's the time.
The two sets of holes thru the joist will be holding PVC. The one copper pipe we removed was 2" and as it will only be from the sinks, we're thinking of using 1.5", but it probably won't hurt to stick with 2".
We are also thinking of just removing the CI soil pipe all the way to the basement. So the PVC would join to it where we can see if it is ever leaking. But that will require us to tear open another wall in the room below on the main

Here's the entire room looks like now. Now we have a lot of leeway with the toilet placement, but plan to keep in the same general vicinity.
Just to figure out the layout the pipes to replace the removed cast iron.

We have also realized if we want to change the windows, now's the time.
The two sets of holes thru the joist will be holding PVC. The one copper pipe we removed was 2" and as it will only be from the sinks, we're thinking of using 1.5", but it probably won't hurt to stick with 2".
We are also thinking of just removing the CI soil pipe all the way to the basement. So the PVC would join to it where we can see if it is ever leaking. But that will require us to tear open another wall in the room below on the main
Last edited:
That would be much better. The tub drain now should be run over and down into the wall and tie into the vertical stack with a Wye fitting. Putting a Wye fitting back were the 1 1/2" was originally connected would be considered an improper connection.
What happened to the electric wires? Hope you plan on replacing them before you close it all up.
What happened to the electric wires? Hope you plan on replacing them before you close it all up.
Would also be lot easier to flip the tub to a right hand tub so you don't have to run the drain across the floor.
AJay
Moron
That would be much better. The tub drain now should be run over and down into the wall and tie into the vertical stack with a Wye fitting. Putting a Wye fitting back were the 1 1/2" was originally connected would be considered an improper connection.
Yeah, I didn't realize how easy the soil pipe cutter worked and that the pipe wasn't as heavy as I thought. I was looking at it and thinking that it might be hard to cut the pipe right below that Wye at the top (that attachs to the vent) as there isn't much room for the cutter. But since the plan is to remove it all the way to the basement, might not the sledge hammer method work? Then again I can probably cut it from the room below near the ceiling and lift it up after cutting the copper.
Hmmm.. do they make 4 inch to 2 inch PVC reducers? Then I'll use a PROFLEX to connect to the copper vent.
But this of course leads to another question.
What happened to the electric wires? Hope you plan on replacing them before you close it all up.
I didn't really expect those wires to be up on top of that pipe... so when I started cutting the subfloor... oh well.. Yes, the goal is to find out where they go and run new wire. But that might not be easy. A friend did tell me I replace the wire completely, I could just put in a junction box there with the opening facing down thru the ceiling below with a flat plate on it for access.
you could put in a junction box, but keep in mind it needs to be accessiblle.
As mr david says, It would be much easier to switch the tib to a right side..
Also regarding the "sledgehammer" yeah that will get cast out but If its more precision you ar looking for these pipes were, back in the day cut by etching them all around with a chisel and then whacking them.. it works very well and is clean and easy to do in small spaces.. Ot a grinder through what you can that is exposed ( use a zip disc and be weary of where the sparks are going ) and then insert a flat headed screwdriver and twist, if you have a little better than half the pipe cut through the break will be fairly uniform and clean.
At very very least, Muriet those electrical connections and do away with the mess of electrical tape.
Regarding the vent, is the whole bathroom not vented through the lav connection ? forgive me if this was mentioned pages ago... if so then you can tie into this Wet vent and vent the tub and W.c Through it... must by code be a minimum of 2" because of the Toilet ( W.C )

As mr david says, It would be much easier to switch the tib to a right side..
Also regarding the "sledgehammer" yeah that will get cast out but If its more precision you ar looking for these pipes were, back in the day cut by etching them all around with a chisel and then whacking them.. it works very well and is clean and easy to do in small spaces.. Ot a grinder through what you can that is exposed ( use a zip disc and be weary of where the sparks are going ) and then insert a flat headed screwdriver and twist, if you have a little better than half the pipe cut through the break will be fairly uniform and clean.
At very very least, Muriet those electrical connections and do away with the mess of electrical tape.
Regarding the vent, is the whole bathroom not vented through the lav connection ? forgive me if this was mentioned pages ago... if so then you can tie into this Wet vent and vent the tub and W.c Through it... must by code be a minimum of 2" because of the Toilet ( W.C )
Latest posts
-
-
-
-
-
-
-
Mysterious "leak" - going to go to battle with the water department....
- Latest: pasadena_commut




