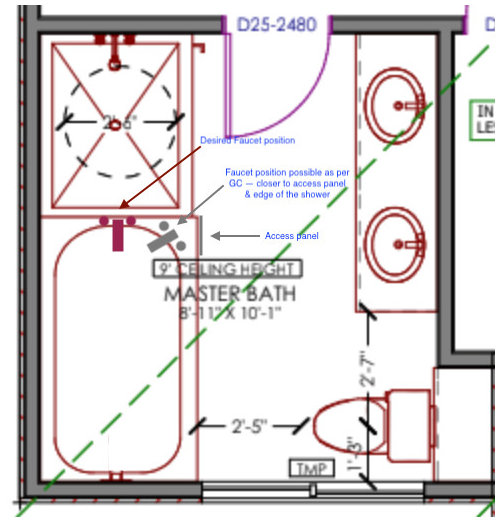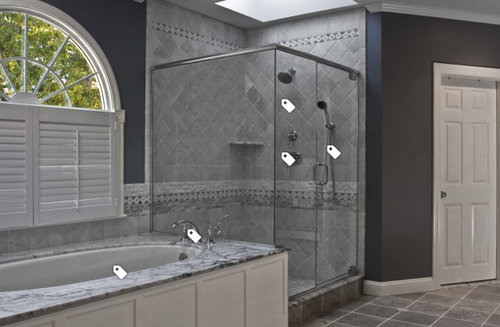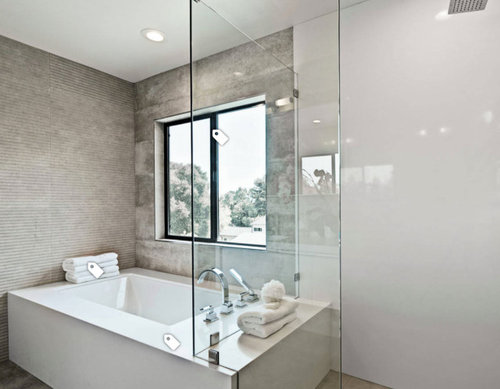toolbox
New Member
Hi,
We are currently in the middle of renovating our house (in CA), and have run into a design/installation dilemma that I cannot seem to properly grasp. Hoping to use y'alls collective wisdom and experience to make the right call here.
Context: We are installing an under-mount bath tub (Kohler Underscore 66"x32") in our master bath, which is on the second floor, and the bathtub will be tiled all around. The one of the sides of the bathtub is adjacent to the shower, and we were are hoping to install the bathtub faucet on the same side. See image below for the dimensions and orientation of the bath.
Dilemma: My GC is telling me that the faucet will be installed only after the tiling is done (ok, sure). However, he is adamant that 1) we need to keep an access panel on the side of the bathtub frame both for the faucet installation, and for future maintenance purposes (should there be a leak), and (more amusingly) 2) he wont be able to install the faucet in the center of the bathtub, and that the faucet has to be near the edge since there is no way to extend the arms to install the faucet. See image below for a pictorial representation

Ask of you: While we are open to considering installing an access panel on the side, we are not sure how come the faucet cannot be installed in the center -- which is our preferred location. Can someone knowledgeable provide an independent opinion on this matter, and if there is something unique about an under-mount tubs with tiles on top (vs a single slab of marble/quartz/granite) that precludes installation of the faucet in this location. I have seen multiple pictures on the web which have this configuration installed (but usually with a single slab, see images below). Separately, it will also be useful to hear your opinions for or against installing an access panel, should you have an extreme one on the subject (e.g., it is a must have or access panels are the worst idea ever)
Thanks in advance


We are currently in the middle of renovating our house (in CA), and have run into a design/installation dilemma that I cannot seem to properly grasp. Hoping to use y'alls collective wisdom and experience to make the right call here.
Context: We are installing an under-mount bath tub (Kohler Underscore 66"x32") in our master bath, which is on the second floor, and the bathtub will be tiled all around. The one of the sides of the bathtub is adjacent to the shower, and we were are hoping to install the bathtub faucet on the same side. See image below for the dimensions and orientation of the bath.
Dilemma: My GC is telling me that the faucet will be installed only after the tiling is done (ok, sure). However, he is adamant that 1) we need to keep an access panel on the side of the bathtub frame both for the faucet installation, and for future maintenance purposes (should there be a leak), and (more amusingly) 2) he wont be able to install the faucet in the center of the bathtub, and that the faucet has to be near the edge since there is no way to extend the arms to install the faucet. See image below for a pictorial representation

Ask of you: While we are open to considering installing an access panel on the side, we are not sure how come the faucet cannot be installed in the center -- which is our preferred location. Can someone knowledgeable provide an independent opinion on this matter, and if there is something unique about an under-mount tubs with tiles on top (vs a single slab of marble/quartz/granite) that precludes installation of the faucet in this location. I have seen multiple pictures on the web which have this configuration installed (but usually with a single slab, see images below). Separately, it will also be useful to hear your opinions for or against installing an access panel, should you have an extreme one on the subject (e.g., it is a must have or access panels are the worst idea ever)
Thanks in advance






