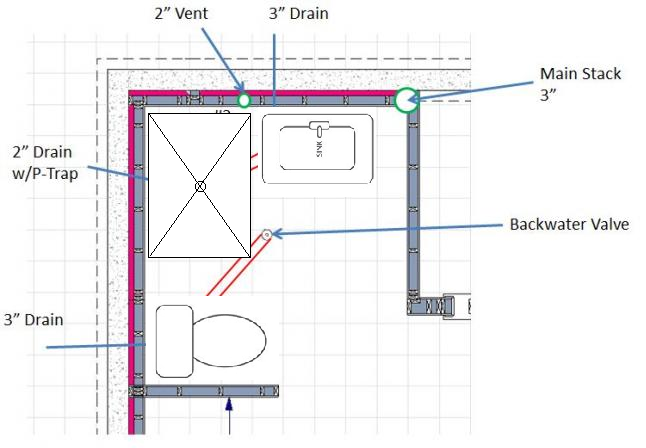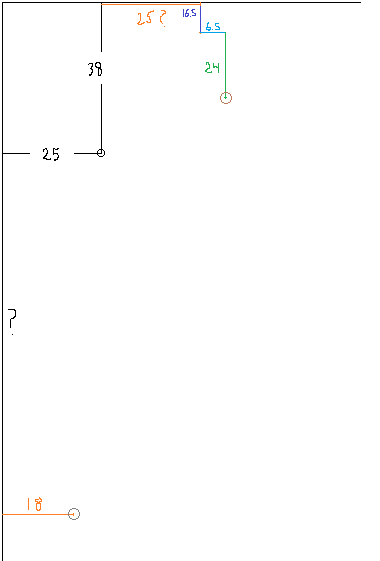Hello!
I am working on finalizing my basement finishing plan and my Rough-in is perplexing me. After much searching and somewhat guessing I think I might know what each of these Stubs are for, but I need some help to verify and of course help me answer a question.
Thanks for your help!
Nate
In Colorado if that matters
From what I've read this is what I could come up with
#1 - Sink
#2 - Tub/Shower (I know I can verify this with the water test)
#3 - Vent (8" from the wall, but after I put up foam board this won't be as bad)
#4 - Toilet
#5 - Cleanout/Floor Drain? I have another one at the other end of my basement near my sump pump. I plan on covering this up with plywood/Tile flooring.
The second picture show the actual sewer cleanout in relation to what I think is the Vent/Toilet.
I might be able to come up with a good lay-out with this, but was wondering if I could put the Toilet at #1 and the Sink(s) at #4 (without digging up the concrete)
Once again, thanks for helping me out!


I am working on finalizing my basement finishing plan and my Rough-in is perplexing me. After much searching and somewhat guessing I think I might know what each of these Stubs are for, but I need some help to verify and of course help me answer a question.
Thanks for your help!
Nate
In Colorado if that matters
From what I've read this is what I could come up with
#1 - Sink
#2 - Tub/Shower (I know I can verify this with the water test)
#3 - Vent (8" from the wall, but after I put up foam board this won't be as bad)
#4 - Toilet
#5 - Cleanout/Floor Drain? I have another one at the other end of my basement near my sump pump. I plan on covering this up with plywood/Tile flooring.
The second picture show the actual sewer cleanout in relation to what I think is the Vent/Toilet.
I might be able to come up with a good lay-out with this, but was wondering if I could put the Toilet at #1 and the Sink(s) at #4 (without digging up the concrete)
Once again, thanks for helping me out!















