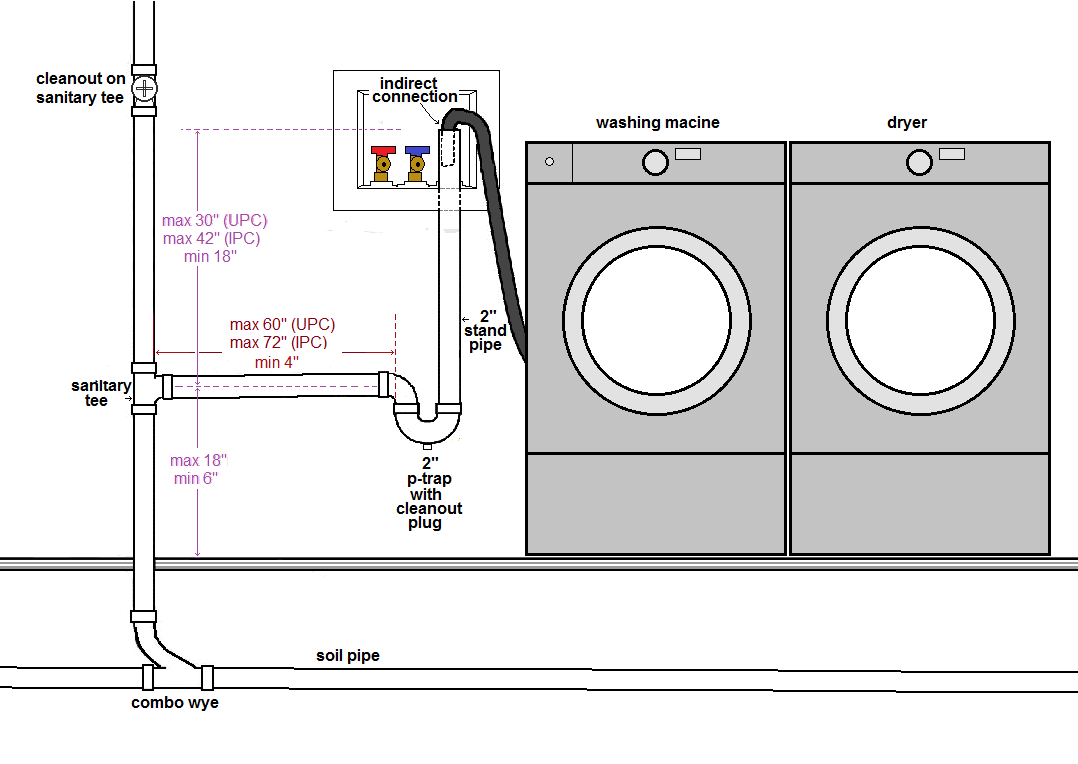Hi All,
First - thank you in advance for your reply!
I am adding a laundry sink and wanted to get some advice on how I can add the drain into the existing washer drain pipe. The standpipe for the washer drain has a trap close to the floor that connects to the big drain pipe for the house. I added a picture and a diagram to help explain.
My questions:
- Is the pipe in the middle the vent pipe? I'm not really sure about this, but the pipe goes up to the ceiling
- Where can I add the new drain pipe from the laundry sink? Can I add it to point (a) as in the diagram? Or do I need to add it to somewhere like point (b)?
- Do I still need a p-trap for the laundry sink if I can connect at point (a)? since there is a trap already downstream.
Thank you again!

First - thank you in advance for your reply!
I am adding a laundry sink and wanted to get some advice on how I can add the drain into the existing washer drain pipe. The standpipe for the washer drain has a trap close to the floor that connects to the big drain pipe for the house. I added a picture and a diagram to help explain.
My questions:
- Is the pipe in the middle the vent pipe? I'm not really sure about this, but the pipe goes up to the ceiling
- Where can I add the new drain pipe from the laundry sink? Can I add it to point (a) as in the diagram? Or do I need to add it to somewhere like point (b)?
- Do I still need a p-trap for the laundry sink if I can connect at point (a)? since there is a trap already downstream.
Thank you again!

















