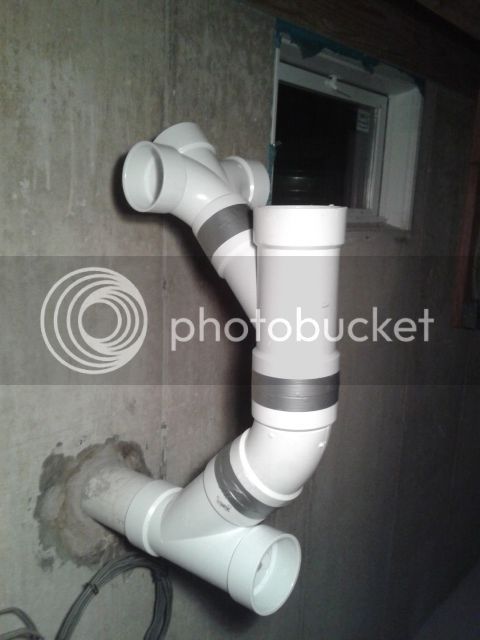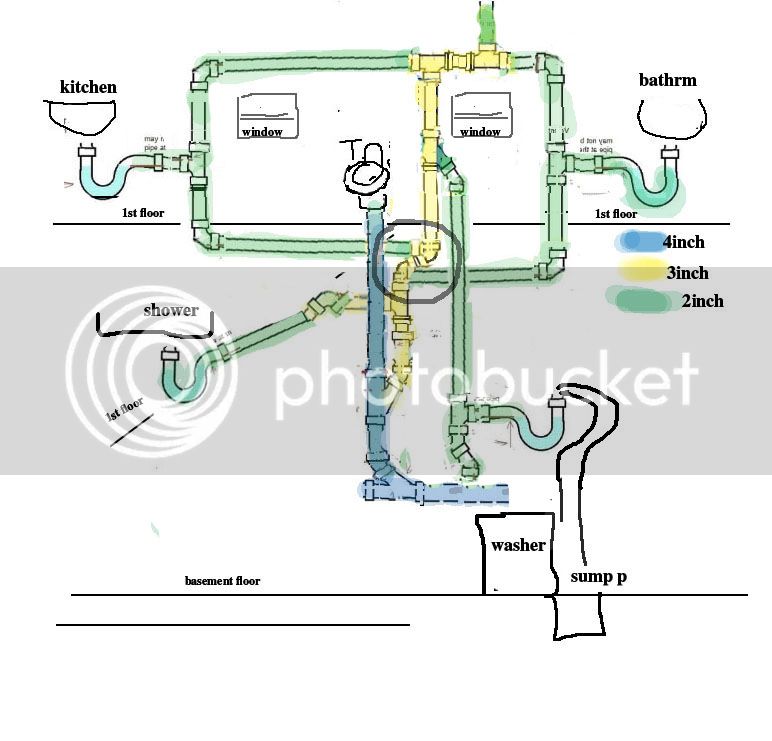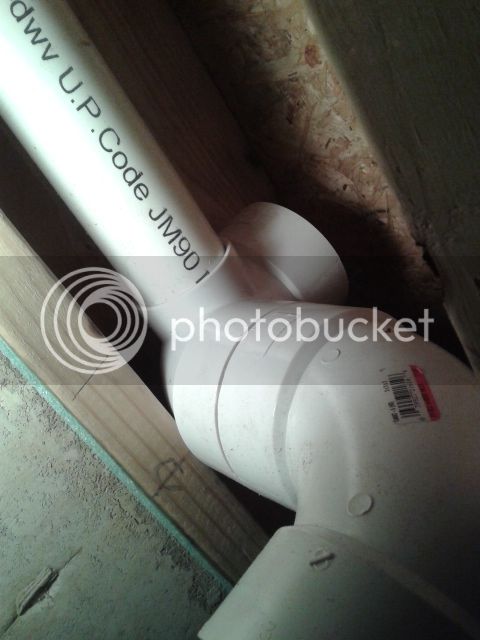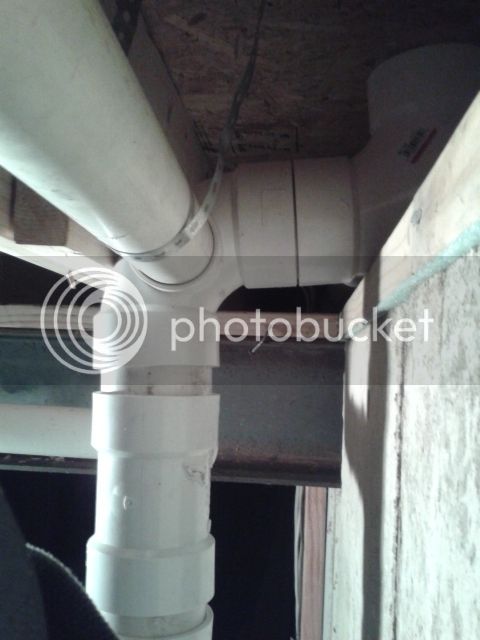zincwhite22
New Member
Hello, im new here. thanks. i've built a small addition with a kitchen and bath on the same floor. over a full basement.
im trying to avoid hiring a pro because i'm poor. here's a diagram i made up showing what i have planned. but i'm not sure and have too little experience to see if there's any problems. it will have to pass inspection.
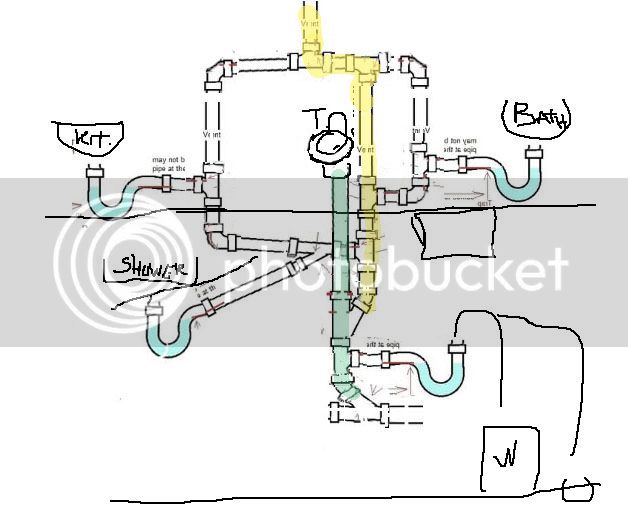
if anyone is generous enough to examine what i have here and let me know any wrong parts, or advice, please, please, it would be much appreciated. thanks..
im trying to avoid hiring a pro because i'm poor. here's a diagram i made up showing what i have planned. but i'm not sure and have too little experience to see if there's any problems. it will have to pass inspection.

if anyone is generous enough to examine what i have here and let me know any wrong parts, or advice, please, please, it would be much appreciated. thanks..







