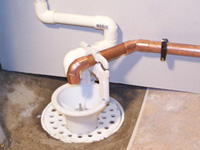domo
New Member
Hey Everybody,
I've just bought a house and am not convinced by the setup used to connect the dishwasher drain. I'm in the process of replacing the dishwasher and was considering a reconfiguration. I figure a picture is worth a thousand words, so a CAD drawing must be worth at least a few hundered words?
The current configuration, as drawn below, is the dishwasher drain has a high loop (33" up) then penetrates the floor before travelling about 80" horizontally before connecting to its own P-trap a total of 29" down.
I'm worried about the drop to the p-trap siphoning out the tub of the dishwasher through the high loop. The old dishwasher pump will whine once a cycle, perhaps from being siphoned dry?
I don't really want to install an air gap above the countertop, though that would get rid of the siphoning potential. I know usually the dishwasher drain should come in above the sink P-trap, but if i were to do that in this case i'd have an 80"+ length of tube with standing drain water in it. I'm a plumbing novice and open to any solutions (or people telling me i do not have a problem to begin with).
Dishwasher lists a min high loop of 33", max high loop of 43" and an aggregated maximum drain hose length of 150".
Thank you



I've just bought a house and am not convinced by the setup used to connect the dishwasher drain. I'm in the process of replacing the dishwasher and was considering a reconfiguration. I figure a picture is worth a thousand words, so a CAD drawing must be worth at least a few hundered words?
The current configuration, as drawn below, is the dishwasher drain has a high loop (33" up) then penetrates the floor before travelling about 80" horizontally before connecting to its own P-trap a total of 29" down.
I'm worried about the drop to the p-trap siphoning out the tub of the dishwasher through the high loop. The old dishwasher pump will whine once a cycle, perhaps from being siphoned dry?
I don't really want to install an air gap above the countertop, though that would get rid of the siphoning potential. I know usually the dishwasher drain should come in above the sink P-trap, but if i were to do that in this case i'd have an 80"+ length of tube with standing drain water in it. I'm a plumbing novice and open to any solutions (or people telling me i do not have a problem to begin with).
Dishwasher lists a min high loop of 33", max high loop of 43" and an aggregated maximum drain hose length of 150".
Thank you


















