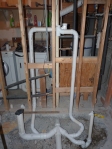they are supposed to be following the drainage rules since they are below flood rim, any 90s must be changed to 2 45's ( this makes the transition smoother and more laminar thus eliminating the chance for clogs ) and should be euiped with line cleanouts to cleanout the sections below flood rim as these could fill and drain and over time become clogged and require cleaning, and they are supposed to come off above the horizontal centerline of the branch piping, this is so that they remain free of water and can properly serve as vents. this is as code stipulates.
What are you tying the lavatory into ?? I will add that either of these vent runs could have a lav attached to the vertical by means of a t wye, and that you can run the trap arm of that lavatory a maximum of 6 feet ( if plumbed in 1 1/2 ) and a maximum of 135 ' rotation before it is vented.
it looks to be coming along. Know also that the code I speak of is canadian code, and could have variations in your area.. have it inspected, and make sure that you use purple primer and that it is somewhat visablle on the joints as the inspector will be looking for this.






