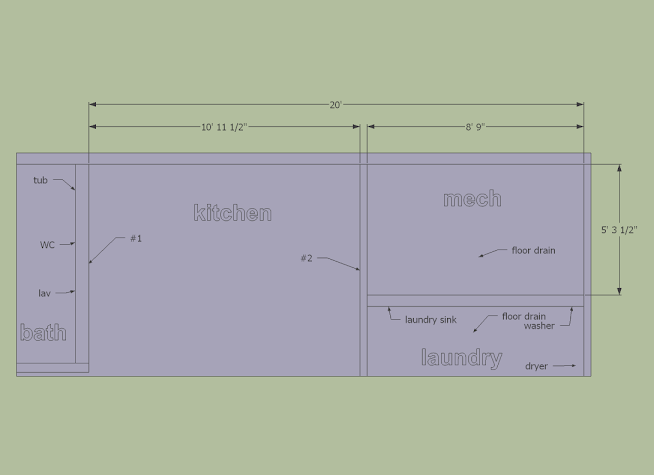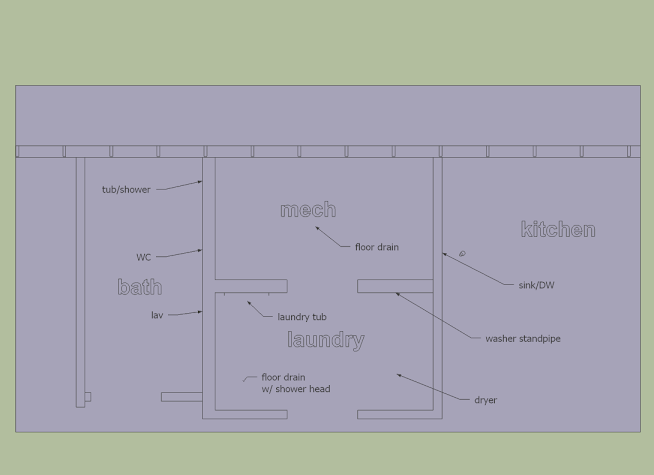I am designing for new construction in northern Utah, which has adopted the 2006 IPC.

2 floor drains: 2", no load
laundry group: 3 d.f.u.
laundry sink: 1.5"
washer: 2"???
kitchen group: 2 d.f.u.
kitchen sink (+possible future DW): 1.5"
bathroom group: 5 d.f.u.
tub/shower: 1.5"?? (says code, but would 2" be ok/better)
wc: 3"
lav: 1.5"
I would like to avoid poking two holes in the roof to vent this. Is that possible?
Is there any reason to prefer #1 or #2 as the location of the kitchen sink?
Is the mechanical room big enough, i.e. comfortable to work in? (small furnace/boiler/GSHP, water heater, water softener)
I could switch the locations of kitchen and mech/laundry, if necessary.

2 floor drains: 2", no load
laundry group: 3 d.f.u.
laundry sink: 1.5"
washer: 2"???
kitchen group: 2 d.f.u.
kitchen sink (+possible future DW): 1.5"
bathroom group: 5 d.f.u.
tub/shower: 1.5"?? (says code, but would 2" be ok/better)
wc: 3"
lav: 1.5"
I would like to avoid poking two holes in the roof to vent this. Is that possible?
Is there any reason to prefer #1 or #2 as the location of the kitchen sink?
Is the mechanical room big enough, i.e. comfortable to work in? (small furnace/boiler/GSHP, water heater, water softener)
I could switch the locations of kitchen and mech/laundry, if necessary.
Last edited:





