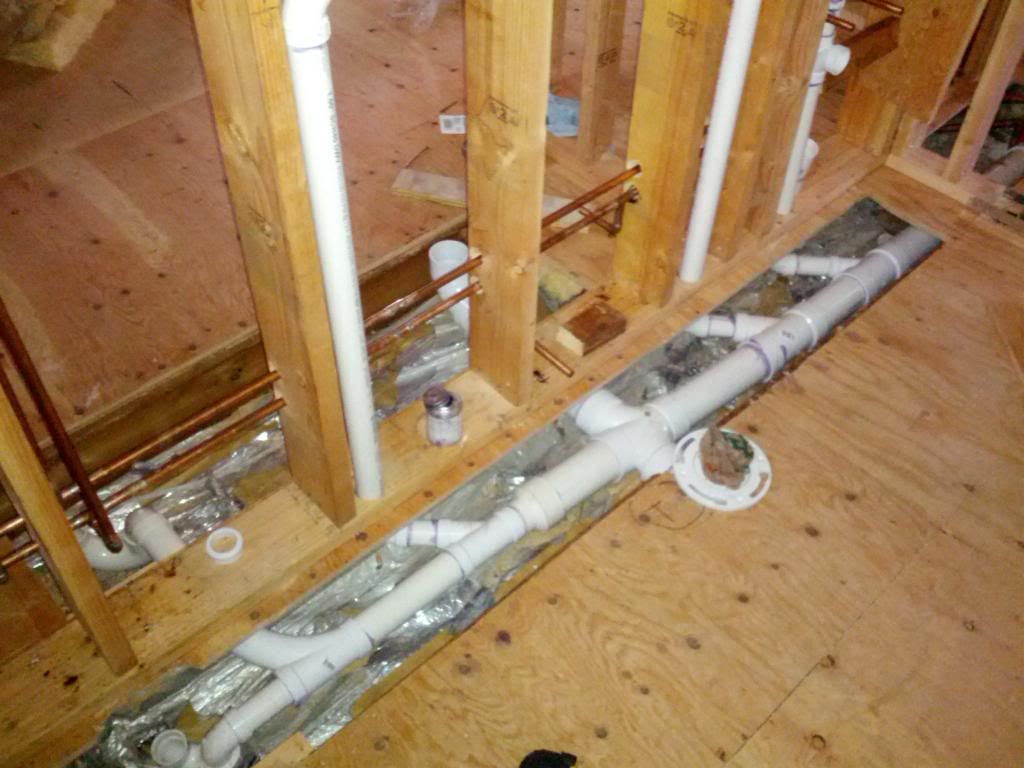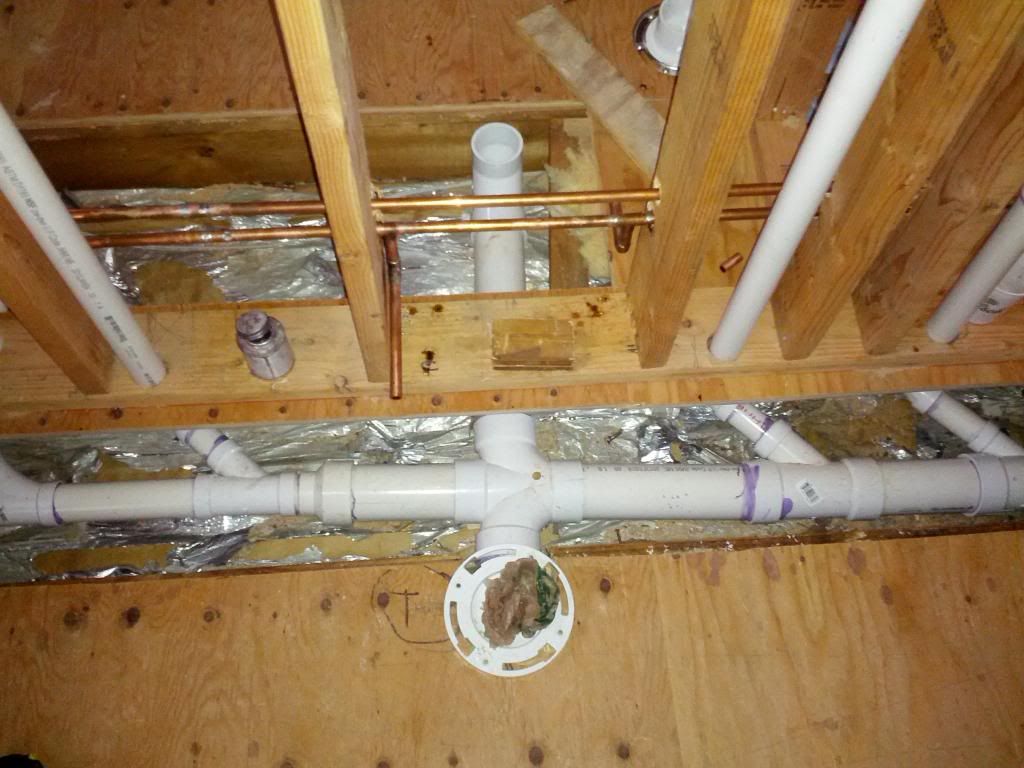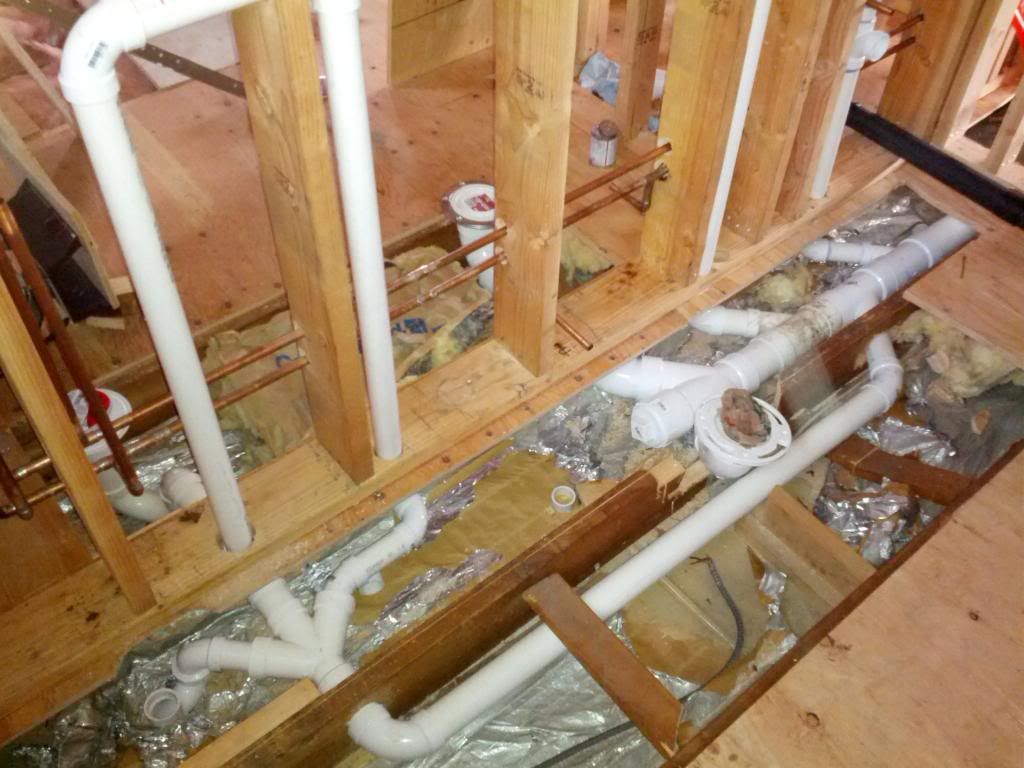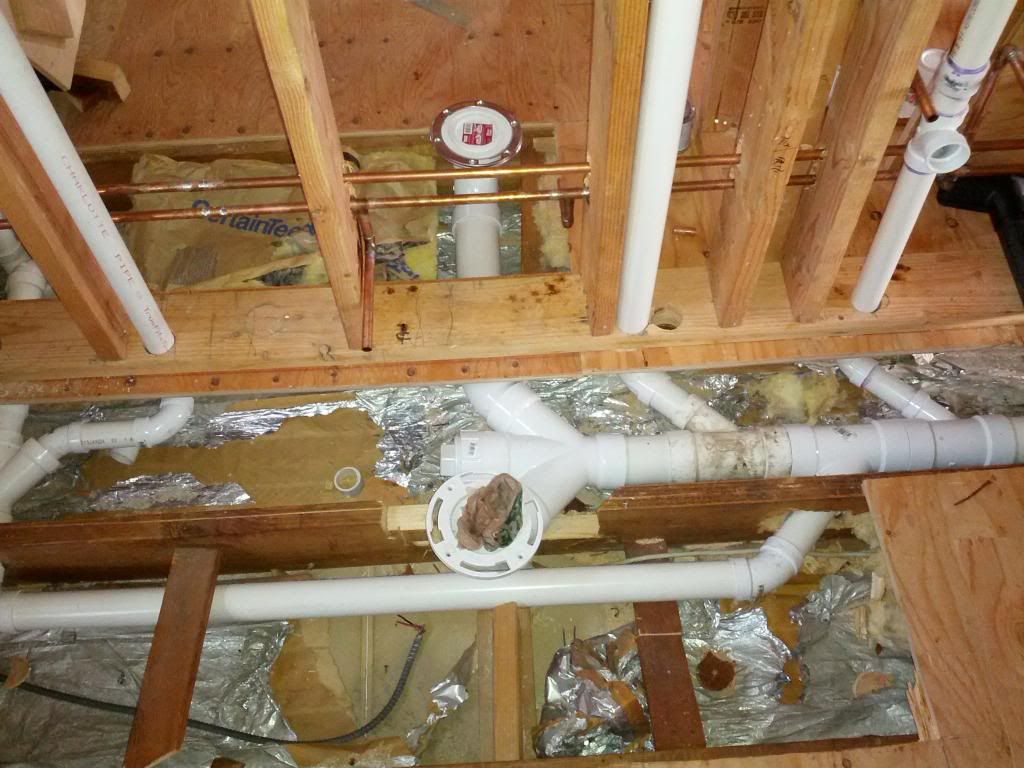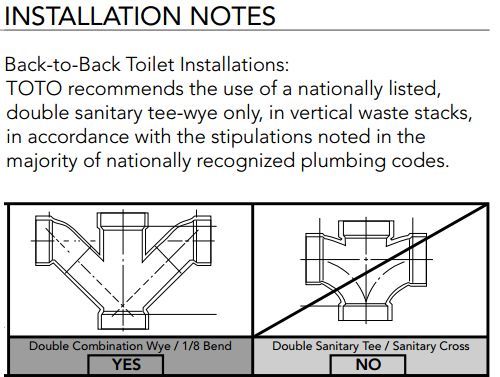Frodo, that had me go look at my plumbing code
914.1 Battery Venting
A branch soil or waste pipe of uniform diameter throughout its length, to which are connected in battery a number of fixtures not exceeding 50% of the fixture units allowed by column two of Table 714.2, may be vented by a circuit or loop vent system connected in front of the last upstream fixture drain. In addition, battery vented branches serving three or more fixtures shall be provided with a relief vent connected in front of the first fixture connection. When lavatories or similar fixtures having a fixture unit rating of four or less and a maximum 2-inch fixture drain discharge from above such branches, each vertical branch shall be provided with a continuous vent. Fixtures having fixture unit ratings greater than four shall not discharge into such branch from above unless all fixtures in the battery group are individually vented. Fixtures from an upper floor shall not discharge into a battery vented branch. Floor level fixtures, including but not limited to floor drains, discharging downstream from a water closet shall be individually vented.
EXCEPTION: The relief vent may be omitted provided a stack vent or vent stack is located downstream of the first horizontal fixture connection.
-
(I had to type that up bc it wouldn't copy the text, so hopefully I didn't miss any words)
SHR, I'm glad you mentioned the dry-fitting. I was going to dry-fit my pipes to get a general idea of the layout. Would gluing make the developed length longer or shorter?
